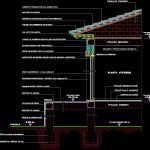
Construction Details DWG Section for AutoCAD
Brick pavement – Details – Sections House
Drawing labels, details, and other text information extracted from the CAD file (Translated from Spanish):
mm thick glass., wood joinery according to memory plane carpentry, Concrete hoop according to structure plan, roof formed by curved arabic tiles, anti-humidity waterproofing membrane, can seen from wood, wood tongue board, gripping mortar, floor dwelling, forged second, plaster painted color choose d.f., Coneboks, thermo-clay ceramic block, forged first, wooden lintel on the facade, gripping mortar, Socket equal to the pavement, pavement: ceramic, plot, beam brace flat, Plastered plaster color choose by d.f., gripping mortar, pavement: baked clay, gripping mortar, stone cladding, Forged top face, Forged top face, terrace, Forged top face, natural terrain m., foundation wall, concrete cleaning layer, semiviga of concrete
Raw text data extracted from CAD file:
| Language | Spanish |
| Drawing Type | Section |
| Category | Construction Details & Systems |
| Additional Screenshots |
 |
| File Type | dwg |
| Materials | Concrete, Glass, Wood |
| Measurement Units | |
| Footprint Area | |
| Building Features | |
| Tags | autocad, brick, construction, construction details section, cut construction details, details, DWG, house, pavement, section, sections |
