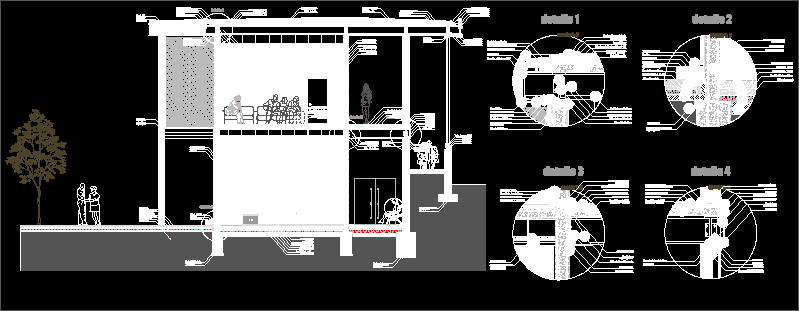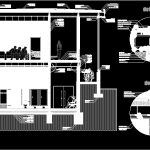
Construction Details Steel Concrete DWG Section for AutoCAD
Constructive details of dance school – Section – Connection wall
foundation and flagstone
Drawing labels, details, and other text information extracted from the CAD file (Translated from Spanish):
tubular profile, sand stamp, Reinforced concrete foundation according to engineering, rainwater channel, Galvanized steel profile mm, Tubular steel profile mm, metallic lining, coating instapanel, rainwater channel, Galvanized steel profile mm, Tubular steel profile mm, metallic lining, coating instapanel, steel profile mm, fastening profile mm, coating instapanel, metallic lining, indalum, weatherstrip wedge, thermopanel acoustic laminated glass salvid, base burlete, Indalum armed squad., base burlete, Indalum armed squad., collaborative plate instapanel mm., retraction mesh, collaborative plate instapanel mm., retraction mesh, Indalum armed squad., detail, pine ribbon i.p.v mm., plywood plate mm., Laminated hardwood floor beech pro durafloor mm., mineral wool mm., collaborative plate instapanel mm., metallic lining, coating instapanel, fastening profile mm, steel beam according to engineering, metallic lining, Indalum armed squad., base burlete, indalum, weatherstrip wedge, thermopanel acoustic laminated glass salvid, tubular profile, metal plate, detail, ceramic coating, Reinforced concrete wall according to engineering, polyethylene mm, sand base mm, stabilized base mm, ceramic adhesive, concrete mm, edge solerilla, sand stamp, Adocreto adokit cm. agra vista stone beach, sand base mm, stabilized base mm, compacted fill, natural terrain, foundation of reinforced concrete according to engineering, sink, PVC tube mm, compacted fill, detail, vapor barrier, on lightweight concrete slab, mineral wool mm, waterproofing membrane, collaborative plate instapanel mm., retraction mesh, rainwater channel, Galvanized steel profile mm, Tubular steel profile mm, metallic lining, steel profile mm, fastening profile mm, coating instapanel, metallic lining, coating instapanel, galvanized steel plate, steel beam according to engineering, steel profile mm, Reinforced concrete wall according to engineering, stucco refined mm, PVC tube mm, detail, pine ribbon i.p.v mm., plywood plate mm., Laminated hardwood floor beech pro durafloor mm., Reinforced concrete wall according to engineering, mineral wool mm., collaborative plate instapanel mm., mineral wool mm., plywood plate mm., machiembrado pine mm., pine ribbon i.p.v. mm., false acoustic luxalon tile system, mineral mm., galvanized steel plate, steel beam according to engineering., anchor bolt, construction board, stucco refined mm, fastening profile mm, detail, metallic lining, coating instapanel, steel beam according to engineering, metallic lining, metal plate, base burlete, Indalum armed squad., indalum, weatherstrip wedge, thermopanel acoustic laminated glass salvid, plywood plate mm., mineral mm., galvanized steel plate, anchor bolt, construction board, stucco refined mm, false acoustic luxalon tile system, edge solerilla, sink, PVC tube mm, natural terrain, vapor barrier, on concrete slab
Raw text data extracted from CAD file:
| Language | Spanish |
| Drawing Type | Section |
| Category | Construction Details & Systems |
| Additional Screenshots |
 |
| File Type | dwg |
| Materials | Concrete, Glass, Steel, Wood |
| Measurement Units | |
| Footprint Area | |
| Building Features | |
| Tags | autocad, concrete, connection, construction, construction details section, constructive, cut construction details, dance, details, DWG, flagstone, FOUNDATION, school, section, steel, wall |
