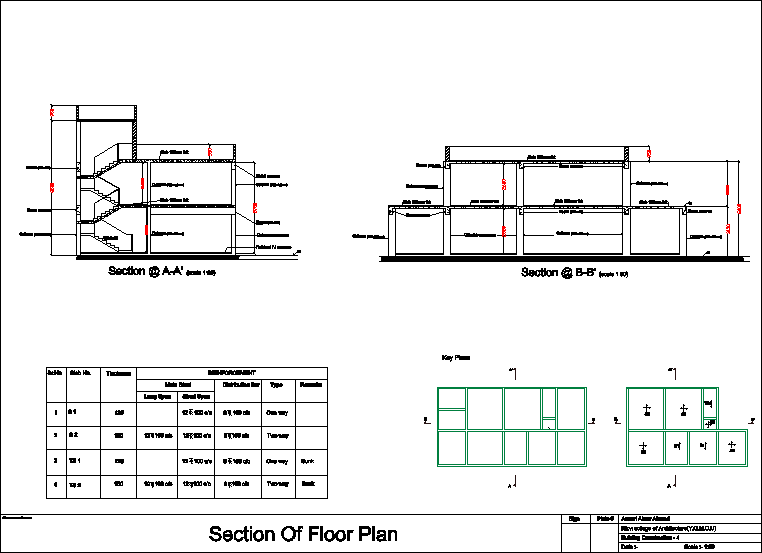
Construction (Foundation And Smoothing The Beam Of A Bungalow) DWG Section for AutoCAD
Sections for bungalows and typical details of shallow foundations
Drawing labels, details, and other text information extracted from the CAD file:
ansari abrar ahmed, rizvi college of, building construction, date scale, sign plate, floor plan, all measurements in mm, ansari abrar ahmed, rizvi college of, building construction, date scale, sign plate, centre line, all measurements in mm, garrage, rear garden, store, toilet, dress, bed room, bed room, kitchen, drawing room, toilet, shaft, veranda, study room, dinning, ansari abrar ahmed, rizvi college of, building construction, date scale, sign plate, centre line, all measurements in mm, ansari abrar ahmed, rizvi college of, building construction, date scale, sign plate, section of floor plan, all measurements in mm, ansari abrar ahmed, rizvi college of, building construction, date scale, sign plate, floor plan, all measurements in mm, ansari abrar ahmed, rizvi college of, building construction, date scale, sign plate, centre line, all measurements in mm, plinth level. beam first floor beam, schematic plan, foundation plan, section, slab thk, beam, stairwell, finished f.l, g.l, column, beam, slab thk, g.l, column, g.l, plan of footing, section elevation, links, g.l, sr.no, column no. footing column remarks, size reinforcement size reinforcement single isolated, nos nos nos links, sr.no, beam no. reinforcement, upto, size, main steel hanger bar stirups, nos nos nos nos, sr.no, slab no. reinforcement, long span short span, one way, thickness, main steel distribution bar, two way, type remarks, beam, section, detail of column, upto, upto, ffb, upto, ffb, upto, ffb, upto, sr.no, beam no. reinforcement, size, main steel hanger bar stirups, nos nos nos nos, one way sunk, two way sunk, key plans, ansari abrar ahmed, rizvi college of, building construction, date scale, sign plate, section of floor plan, all measurements in mm
Raw text data extracted from CAD file:
| Language | English |
| Drawing Type | Section |
| Category | Construction Details & Systems |
| Additional Screenshots | Missing Attachment |
| File Type | dwg |
| Materials | Steel |
| Measurement Units | |
| Footprint Area | |
| Building Features | Garden / Park |
| Tags | autocad, base, beam, beams, bungalow, bungalows, columns, construction, details, DWG, FOUNDATION, foundations, fundament, plan, section, sections, shallow, typical |
