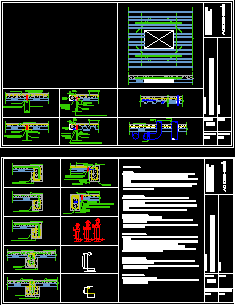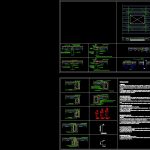
Constructive Details Acerodeck DWG Detail for AutoCAD
Constructive details Acerodeck – Slabs connection – Wall – slab – Detail pipes opening
Drawing labels, details, and other text information extracted from the CAD file (Translated from Spanish):
welding of perimeter wire connector, temperature mesh, cutting connector, metal beam, reinforcing rods, beam reinforcement, minimum penetration cm., reinforcing rods, minimum penetration cm., beam reinforcement, reinforcing rods, minimum penetration cm., beam reinforcement, reinforcing rods, beam reinforcement, minimum penetration cm., reinforcing rods, beam reinforcement, minimum penetration cm., perform a previous one on the cooperating plate, cutting connector, beam reinforcement, support angle, minimum support: cm., cutting connector, temperature mesh, anchor bolt, welding of perimeter wire connector, perform a previous one on the cooperating plate, support angle, perform a previous one on the cooperating plate, welding of perimeter wire connector, beam reinforcement, anchor bolt, temperature mesh, minimum support: cm., reinforcing rods, welding of perimeter wire connector, stop element, temperature mesh, metal beam, minimum support: cm., stop element, welding of perimeter wire connector, temperature mesh, minimum support: cm., metal beam, minimum support:, closure element, welding of perimeter wire connector, closure element, fillet welding: self-drilling screws: cm, minimum support: mm, metal beam, temperature mesh, pipeline, protective t-shirt, pipeline, support, variable according to slab, variable as flown, fillet welding: self-drilling screws: cm, minimum support:, pipes if the pipe crosses the pipe will be drilled a diameter equal to that of the pipe can wear a shirt if necessary. install the protective pipes before the concrete is emptied. the smaller pipes may be embedded within the concrete of the slab. the larger pipes will pass under the slab fastened by clamps similar elements. of concrete the minimum penetration in any concrete element will be of cm. negative moments should be counteracted by standards designed poles. the emptying can be realized in independent monolithic form for the beams slabs. the bonding will be covered by similar metal cap. Cut a pre-drilled plate. fix the plate structure using self-drilling screws cm welding fillet weld the connectors directly to the beam by fillet welding around the perimeter of the duct connector design the perimetric reinforcement to the duct if it exceeds cm diameter. with the reinforcement is sought to create flat beams around the therefore this design will be realized according to the norms in force for slabs. bolt holes do not need reinforcement. if the perforation cut is posterior
Raw text data extracted from CAD file:
| Language | Spanish |
| Drawing Type | Detail |
| Category | Construction Details & Systems |
| Additional Screenshots |
 |
| File Type | dwg |
| Materials | Concrete |
| Measurement Units | |
| Footprint Area | |
| Building Features | Deck / Patio |
| Tags | adobe, autocad, bausystem, connection, construction system, constructive, covintec, DETAIL, details, DWG, earth lightened, erde beleuchtet, losacero, opening, pipes, plywood, slab, slabs, sperrholz, stahlrahmen, steel framing, système de construction, terre s, wall |

