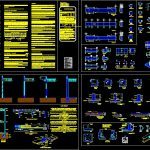
Constructive Details DWG Detail for AutoCAD
Bloxks of constructive details complete , Shoes , stairways , flagstones – hindrances (shackles)
Drawing labels, details, and other text information extracted from the CAD file (Translated from Spanish):
esp de, enducted, total, prefabricated column, firm compression, armed with continuity, rigid lock, tpi load bearing, tt slab, double slab detail, est not, chain, vars., vars., castle, vars. double staple, column, column, vars. vars. double staple, Counter, given without scale, vars. double staple, staples, temperature nerve without scale, welded Mesh, rodapie of stone braza joined together with sand lime cement mortar, baseboard detail, terrain of tepetate, rebar of masonry base wall, lock, lock, rest, welded Mesh, typical cut of slab without scale, welded Mesh, light filler, tray detail of facilities without scale, parr., dice, shoe plant without scale, concrete template, parr., dice, lift shoe, shoe plant, dice, parr., concrete template, parr., dice, lift shoe, concrete template, shoe lift, concrete template, shoe lift, concrete template, parr., dice, lift shoe, dice, parr., concrete template, dice, lift shoe without scale, shoe plant, dice, parr., shoe plant, dice, parr., shoe plant, dice, parr., shoe plant, dice, parr., enclosure chain, column of, enclosure chain, common red partition wall, Shift chain, brazen stone masonry, poor concrete template cm. thickness, cm hearth, moorings of saddles in a sufficient number that does not, according to the plans that are fully subject by, before casting it should be checked that all the steel has been placed in its place, with an apparent elastic limit unless specified, All specified steel with a diameter greater than the number must be high, in good conditions. if it is judged, tests will be carried out on doubtful steel., immediately after its arrival the work will be checked that the steel is, All reinforcing steel should be protected during the phases of, a height of maximum height should be placed., another different for the diameter number will be, For the purposes of quality control of concrete on site, they should be squeezed, cured specimens that were sent to the laboratory to verify, its which should not vary in more than that obtained for, the laboratory specimens., These points will be suitable for that purpose., It should be avoided to make overlaps in the area of union or a distance, it is forbidden to overlap the reinforcement in the clearing centers of horizontal elements, Oxide any other substance that can reduce its adhesion with concrete., When casting, the steel should be free of, allow movements of possible importance during casting., of such as slabs trabes. for the case of vertical elements such as walls columns, twice the effective cant in horizontal elements especially trabes., when they are able to support them in their entirety., the manufacturer should have these charges in mind, the length given in the table of horizontal anchorage, the rods terminated at their ends with a, will anchor the length given in the table of, longitudinal reinforcement sufficient step for the perpendicular reinforcement., leaving a separator of the same diameter between the bed and the, capacity of the first bed will be formed the second so on, allowing the rods to be placed in packages of when the, enough between the rods for the concrete passage of the vibrator, In order to guarantee a good one, space should be left, the free coating to the main reinforcement of the elements will be, equal to the diameter of the rod but not less than cms., the overlaps that are made only for smaller rods of diameter, should be in diameters the overlapping area should be firmly tied with wires, except where another length is expressly indicated., in the rods finished at their ends in square, of structural elements should not overlap in areas of tension., all rods should be straight except for what the project indicates., the folds will be made cold without exception around a bolt with radius, not less than diameters for rods with a diameter less than, diameters for rods with larger diameters. the bending of the rods of, The stirrups rings will be strictly as indicated in the detail, Do not allow bending of the rings by heating the, To make these bends, special bending machines are used for this, object that allow to do a correct fold according to the specifications., reinforcement should be done according to aci specifications, no more than one trademark may be used in the same structural element., the use of more brands should be considered management’s consideration, customer’s technique by explaining the cause of this variety., coatings in such sections shall comply with the specifications., the splices d
Raw text data extracted from CAD file:
| Language | Spanish |
| Drawing Type | Detail |
| Category | Construction Details & Systems |
| Additional Screenshots |
 |
| File Type | dwg |
| Materials | Concrete, Masonry, Steel, Other |
| Measurement Units | |
| Footprint Area | |
| Building Features | |
| Tags | autocad, complete, construction details section, constructive, cut construction details, DETAIL, details, DWG, flagstones, shoes, stairways |
