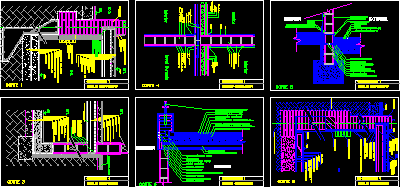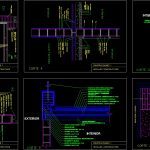
Constructive Details – Foundation DWG Section for AutoCAD
Constructive details – Sections – Masonry walls and concrete blocks – Union between floor walls and roof
Drawing labels, details, and other text information extracted from the CAD file (Translated from Spanish):
Gypsum ceiling m.y, Displacement joint, Double asphalt felt, Expansion chamber, Rubber floor, adhesive, Smoothing cement, Slab of sub-pressure, Elastic membrane of p.v.c. Mm, Whipped rigid membrane, M.c.i., Subfloor h.h.r., buildings, Cat.:arq. Nottoli, group, T.p. N:, Wall of, Section of wall demolish, Thick plaster, Plaster interior coating thickness cm., Foundation of common bricks, Prestressed joist, Cm., Ceramic brick, For ceiling, Compression layer, H.c. Cm., carpet, Carpet base, Contact adhesive, Smoothing cement, H.c., Existing wall, and. M., Int., camera of, expansion, It stresses, cut, Love maximiliano cardinale jorge neck magdalena ruizbrussain matias tozzini omar suarez van kerckhoven, block, inside, Thick plaster, plinth, Durlock board, Wood frame, Underfloor, plinth, thick, fine, adhesive, fine, ceramic, Thick plaster, Mortar seat, Plaster applied my, Ceramic block, block, vapor barrier, carpet, Underfloor, Plastic floor, Compression layer, inside, Wood frame, Adhesive mix, Prestressed joist, Leveling folder, Humid place, buildings, constructive details, Prestressed joist, Smoothing cement h.c., Contact adhesive, Plastic sole, Wooden socle, Rigid membrane whipped waterproof, M.c.i., Existing wall, E.m., Ext., Int., Gypsum ceiling, Applied m.y., Displacement joint, Double asphalt felt, dilatation meeting, Section of wall demolish, Tambourine wall, First subfloor h.h.r., Preformed elastomeric membrane of p.v.c, Second subfloor h.h.r., Smoothing cement h.c., Klaukol type adhesive, ceramic floor, Int., Preformed elestomerica membrane of p.v.c., Contact adhesive, Smoothing cement h.c., Foundation plate, Rubber floor thickness mm., Subfloor h.h.r., To avoid cracks, Displacement joint, Double asphalt felt, dilatation meeting, Gypsum ceiling m.y., Compression layer cm. H.c., Ceramic brick for roof, Contact adhesive, Prestressed joist cm., Int., concrete block, Smoothing cement h.c., Rubber floor thickness mm., Subfloor h.h.r., Compression layer, Cm. H.c., Ceramic brick, For ceiling, cut, Corrido h.h.r., From hº, Seat m.h., Water-repellent m.c.i., Asphaltic, Watered compacted, Of dilation, H.h.r., Hydrophobic m.c.i., Seat m.h., Of marble, sea., ceramic, Of foam rubber expansion, Galvanized fischer type, frame, Corlock, Gothic, Of cement min., Thermal expanded polystyrene, Hydrophobic membrane of p.v.c. Mm, Cement mortar, Pend. Min. H.h.r. Esp. Cm, H.c. Esp. Min. Cm, Prestressed, Applied gypsum m.y., Asphalt, Of dilation, From hº, Hydrophobic m.c.i., M.h.r., sea., Seat m.h., of air, Common cooked, stainless steel, Gothic, Gypsum ceiling m.y, Displacement joint, Double asphalt felt, Expansion chamber, Rubber floor, adhesive, Smoothing cement, Slab of sub-pressure, Elastic membrane of p.v.c. Mm, Whipped rigid membrane, M.c.i., Subfloor h.h.r., Wall of, Section of wall demolish, Thick plaster, Plaster interior coating thickness cm., Foundation of common bricks, Prestressed joist, Cm., Ceramic brick, For ceiling, Compression layer, H.c. Cm., carpet, Carpet base, Contact adhesive, Smoothing cement, H.c., Existing wall, and. M., Int., camera of, expansion, It stresses, cut, buildings, constructive details, buildings, constructive details, buildings, constructive details, buildings, constructive details, buildings, constructive details, buildings, Cat.:arq. Nottoli, Speck pinto, group, T.p. N:
Raw text data extracted from CAD file:
| Language | Spanish |
| Drawing Type | Section |
| Category | Construction Details & Systems |
| Additional Screenshots |
 |
| File Type | dwg |
| Materials | Concrete, Masonry, Plastic, Steel, Wood |
| Measurement Units | |
| Footprint Area | |
| Building Features | Car Parking Lot |
| Tags | autocad, base, blocks, concrete, constructive, details, DWG, floor, FOUNDATION, foundations, fundament, masonry, section, sections, union, walls |
