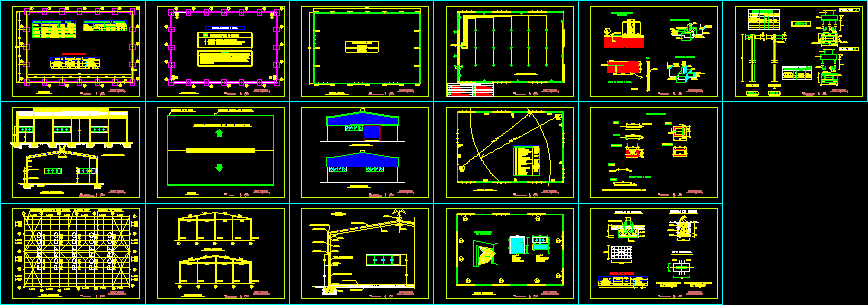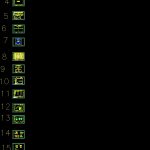
Constructive Details Of Industrial Warehouse DWG Full Project for AutoCAD
Planes of industrial projects of warehouses
Drawing labels, details, and other text information extracted from the CAD file (Translated from Spanish):
cement consists., specification materials and concretes, forged and pillar, foundations, homigon, type of, type size, arid to be used, resist. caracterist., longitudinal and transversal axbh, shoe frame, armor height dimension, longitudinal section, gravel layer, shoe, concrete block wall, galvanized steel conventional cover, galvanized sheet metal gutter, cross section, electricity plant, general plant, plant structure, roof, main facade, rear facade, bracing, portico, front gable, rear gable, useful surface nave, total built surface nave, grounding, conduction buried in points located above the hearth or for-, walls or concrete supports will be welded by means of a conductive cable to, conductor cable in contact with the ground and at a not less depth, by aluminothermic welding. metal structures and reinforcements of lower bound., control element, element location specification weighting level, execution, reinforcement, steel in, concrete, csf, coefficient, grounding legend, c box connection box plumbing, b casket metal mass connection box, a box cgp connection box, connection point, bie, thermal detector, ceiling, central signaling detector, alarm button, alarm, emergency light point, signaling light point, extractor air, air impeller, rag receptacle, sand container, rags, sand, exit, ground, distance to floor, legend fire protection, manual extinguisher, dry column mouth, dry column mouth with key, power supply column, hydrant fire, fire hydrant, sprinkler, alarm equipment sprinklers, central signaling sprinklers, smoke detector, carpentry plant, fence, window, material: metal, ti po: vasculante, situation: access to the ship, location: facades, light point on the wall, push button placed, bipolar switch on, unipolar switch on, buzzer on, switch on, emergency light point, switching point on wall, electricity legend, light point on switched ceiling, light spot on roof, with counterweight, swing door, aluminum sliding window, sheet metal foot, crowning finish, metal sheet metal, water pipe, pavement, concrete screed, hoop, exit air, aerator, control panel, location, plane :, scale :, basic and execution, floor dimensions and surfaces, londitudinal and transversal, sections, main and rear, facades, structure, portico and gables, detail portico, emergency and fire , —, detail of footings, details of pillars, point to earth, connection chest, elevation, floor, section aa, section bb, to earth, point put, concrete slab, fence, lid, metal structure, structure h ormigon, anchor plate, aluminotermica, welding, casket, connection, pillar, conductor, belt, earthing pikes, for work, temporary installation, pike, dimensions in cm., terrain, concrete of shoes and belts, steel shoes and straps, tether strap, shoe detail, grounded cable, grill, interior, exterior, centered type, stud, length, n. of plate, plate anchor plate, type, dimensions, a-b-e, box of supports, n. supports, profile, support, separation, between, type a, type plate, type b, break line, and anchors
Raw text data extracted from CAD file:
| Language | Spanish |
| Drawing Type | Full Project |
| Category | Utilitarian Buildings |
| Additional Screenshots |
 |
| File Type | dwg |
| Materials | Aluminum, Concrete, Plastic, Steel, Other |
| Measurement Units | Imperial |
| Footprint Area | |
| Building Features | |
| Tags | adega, armazenamento, autocad, barn, cave, celeiro, cellar, constructive, details, DWG, full, grange, industrial, keller, le stockage, PLANES, Project, projects, scheune, speicher, storage, warehouse, warehouses |
