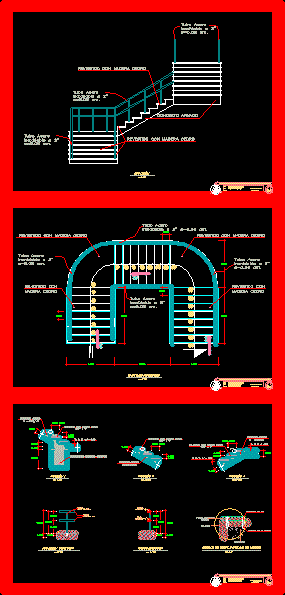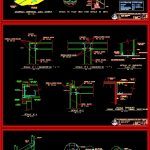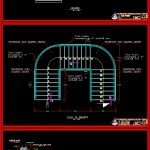
Constructive Details – Stairway DWG Detail for AutoCAD
Constructive details
Drawing labels, details, and other text information extracted from the CAD file (Translated from Spanish):
lined with cedar wood, reinforced concrete, fc, lined with cedar wood, reinforced concrete, fc, concrete foundation cycling, N. P. T., lined with cedar wood, reinforced concrete, fc, N. P. T., stainless steel tube cm., lined with cedar wood, coated with, stainless steel tube cm., cedar wood, coated with, cedar wood, stainless steel tube cm., lined with cedar wood, stainless steel tube cm., lined with cedar wood, stainless steel tube cm., reinforced concrete, Stainless steel tube, stainless steel tube cm., national university of san agustín, course, theme, student, chair, Arq. Details, archive, date, Details, scale, March of, Indicated, constructive details, detail on stairs, section, Esc., section, Esc., section, Esc., lifting rails, mamani a. Rene, national university of san agustín, course, theme, student, chair, Arq. Details, archive, date, Details, scale, March of, Indicated, arqto. Juan Sovenes, constructive details, detail on stairs, Esc., stairs plant, national university of san agustín, course, theme, student, chair, Arq. Details, archive, date, Details, scale, March of, Indicated, constructive details, detail on stairs, Esc., elevation, Esc., allied, round profile, concrete, wood, detail of profile wooden anchorage, Esc., cut railings, Esc., screw n, plastic billet, Closet, board super board, metallic cm., Mm, rail, metallic cm., gyplac plate, teacher, rigid sail, super board, Mm, super board screw, Mm, wafer screw, Mm, Partner, Cm, super board, Mm, Partner, Cm, wafer screw, Mm, super board screw, Mm, super board screw, Mm, national university of san agustín, course, theme, student, chair, Arq. Details, archive, date, Details, scale, March of, Indicated, constructive details, dry wall system, national university of san agustín, course, theme, student, chair, Arq. Details, archive, date, Details, scale, March of, Indicated, constructive details, dry wall system, national university of san agustín, course, theme, student, chair, Arq. Details, archive, date, Details, scale, March of, Indicated, constructive details, dry wall system, Used materials, for example e. Mm, rail of cm e. Mm, plate super board mm, screws super board mm, mm wafer screws, Esc., type bathroom plant, Mm, super board, finished, flexible, satin, j, gyplac, Mm, super board, Partner, clip of, rail, Partner, fold, cut, rail, union clip case, vertical with parante lips, adhesive, flexible sealant, min. Mm., bruna, super board, Mm, Partner, brick concrete wall, Roasted, galvanized steel with finish filling, metal, Partner, gyplac, omega profile, rail, profile, filling, mm super board, of wood, metal, metal, final, for gasket, fiber paper, joint glass, license plate, Mm, of pasta, meeting, philips head, galvanized, glue, metal partner, septum cm., ceramic, superboard, Mm., superboard, Mm., for pottery, metallic partner, screw bread, wafer, metal rail, metal partner, metal rail, rectangular box, wafer bread, screw, screw bread, metal rail, Octagonal box, screw bread, of fixing
Raw text data extracted from CAD file:
| Language | Spanish |
| Drawing Type | Detail |
| Category | Stairways |
| Additional Screenshots |
  |
| File Type | dwg |
| Materials | Concrete, Glass, Plastic, Steel, Wood |
| Measurement Units | |
| Footprint Area | |
| Building Features | |
| Tags | autocad, constructive, degrau, DETAIL, details, DWG, échelle, escada, escalier, étape, ladder, leiter, staircase, stairway, step, stufen, treppe, treppen |
