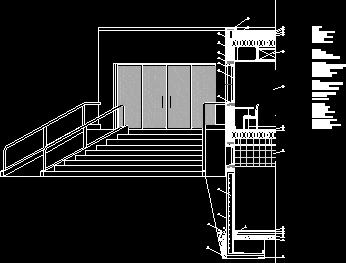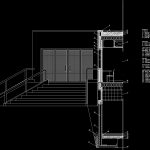ADVERTISEMENT

ADVERTISEMENT
Constructive Section DWG Section for AutoCAD
Constructive section facade from students residence
Drawing labels, details, and other text information extracted from the CAD file (Translated from Spanish):
roofing: gravel waterproofing sheet thermal insulation polystyrene slope concrete steel forging corten forged: false alveolar plate plaster ceiling air conditioning duct enclosure: steel plate corten of cm sliding steel shutter corten sliding window steel parapet corten clamping element : cm terrazzo tile grout mortar cm stoneware tile wall coating plastic paint stoneware foundation concrete wall geotextile sheet gravel filter bed porous expanded polystyrene pipe reinforced concrete slab waterproofing compacted aggregate sandblasting bed
Raw text data extracted from CAD file:
| Language | Spanish |
| Drawing Type | Section |
| Category | Construction Details & Systems |
| Additional Screenshots |
 |
| File Type | dwg |
| Materials | Concrete, Plastic, Steel |
| Measurement Units | |
| Footprint Area | |
| Building Features | |
| Tags | autocad, construction details section, constructive, cut construction details, DWG, facade, residence, section, students |
ADVERTISEMENT
