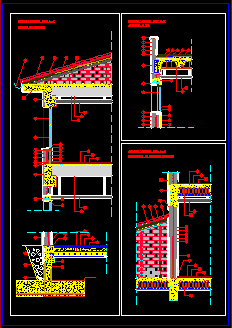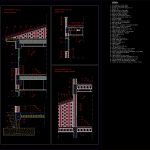
Constructive Section DWG Section for AutoCAD
Constructive section facade – Connection with light slab – Forges double joist
Drawing labels, details, and other text information extracted from the CAD file (Translated from Spanish):
Waterproof coating plastic paint double hollow brick double polyurethane insulation projected cm air chamber double hollow brick masonry plaster with perliescayola paste prefabricated concrete masonry north type woodwork porcelain stoneware slab forged slab compression layer mortar Cement slab tile porcelain stoneware tile porcelain stoneware tile double-layer ceramic tile double-sided polyurethane insulation projected polyurethane insulation compression layer concrete slab cm brick double-hollow brick double gutter zinc-plated gutter No. zinc-plated gutter no. Pre-fabricated concrete masonry concrete wall cm bundle beam guinea fence crawls of each cm skirting board wood guinea mm concrete screed gravel finishing cm filtering material tube safety glass stadip thermal moon mm plated sandstone cm thickness forged type gasteiz Double vigue Ta acoustic sheet board of mineral wool conglomerate prefabricated self-supporting beam oxiasphalic paint oxiasphaltic sheet of polystyrene insulating panel of extruded mm of polypropylene antipunzonamiento fabric of protective layer with arid river ridge of cm mortar for formation of slopes plated with rasilla ceramic in Forged pillars fronts, Vertical by, Of facade, Flat, Bottom cover, legend
Raw text data extracted from CAD file:
| Language | Spanish |
| Drawing Type | Section |
| Category | Construction Details & Systems |
| Additional Screenshots |
 |
| File Type | dwg |
| Materials | Concrete, Glass, Masonry, Plastic, Wood |
| Measurement Units | |
| Footprint Area | |
| Building Features | Car Parking Lot |
| Tags | autocad, connection, construction details section, constructive, cut construction details, double, DWG, facade, joist, light, section, slab |
