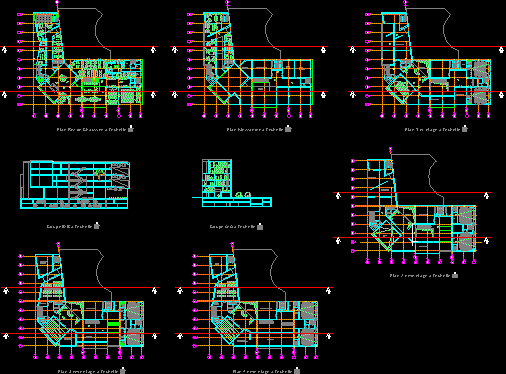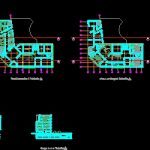
Contemporary Art Center DWG Full Project for AutoCAD
Project execution of a Contemporary Art Centre of 4 with 2 parking levels in sub – soil, a multimedia documentation center, 2 cinemas and a restaurant. With a cinema restorant a hanging garden city by opening a window in the city
Drawing labels, details, and other text information extracted from the CAD file (Translated from French):
research and conservation laboratories, reserves, collection documentation center, empty on the ground floor, exhibition halls, hotel, presupuesto, omnimax projection room, transformers’ group, tgbt, subscriber premises, battery washers, fish, meat , chickens, laundrette, conserves, pastries, breads, bof, vegetables, educational room, local maintenance, cloakrooms, multipurpose room, shop, home information, home vip, offices, conservative office, projection booth, local cta, reading room , research laboratory, mediatheque administration, closed racking of pelicans and electronic media, local photocopiers, multimedia area, open magazine racks, documentation center, local maintenace, closed magazine racks, temporary storage, dgn
Raw text data extracted from CAD file:
| Language | French |
| Drawing Type | Full Project |
| Category | Cultural Centers & Museums |
| Additional Screenshots |
 |
| File Type | dwg |
| Materials | Other |
| Measurement Units | Metric |
| Footprint Area | |
| Building Features | Garden / Park, Parking |
| Tags | acoustics, art, autocad, center, centre, contemporary, CONVENTION CENTER, cultural center, details, DWG, execution, full, levels, museum, parking, Project, restaurants, soil |

