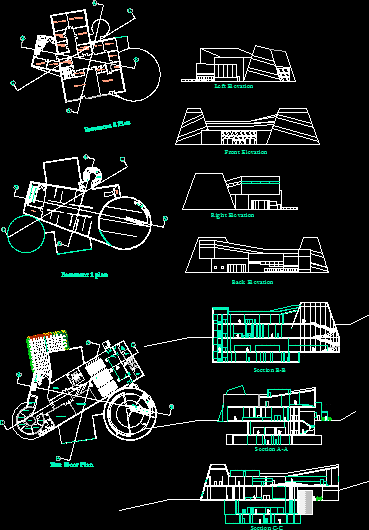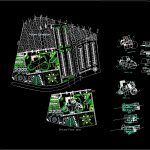ADVERTISEMENT

ADVERTISEMENT
Contemporary Art Museum DWG Block for AutoCAD
scale 1/100
Drawing labels, details, and other text information extracted from the CAD file:
staff room, security, control room, security admin, coats place, cafeteria, cafeteria kitchen, gift shop, media room, section c-c, section b-b, section a-a, future extension, secretary, first floor plan, lecture hall, library, kitchenette, admin room, seminar room, financial room, staff room, back stage storage, changing room, eng. room, electrical room, mechanical room, work place, storage room, preparation room, clean tools room, unclean tools room, tools room, left elevation, front elevation, right elevation, back elevation, ground floor plan
Raw text data extracted from CAD file:
| Language | English |
| Drawing Type | Block |
| Category | Cultural Centers & Museums |
| Additional Screenshots |
 |
| File Type | dwg |
| Materials | Other |
| Measurement Units | Metric |
| Footprint Area | |
| Building Features | |
| Tags | art, autocad, block, contemporary, CONVENTION CENTER, cultural center, DWG, museum, scale |
ADVERTISEMENT
