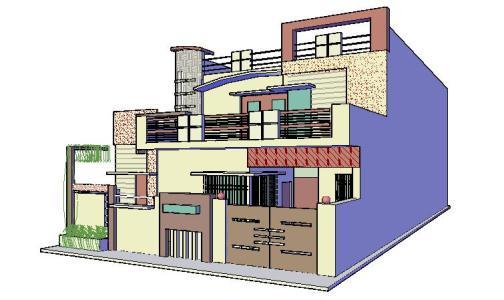ADVERTISEMENT

ADVERTISEMENT
Contemporary House 3D DWG Elevation for AutoCAD
3d front elevation of contemporary house
Drawing labels, details, and other text information extracted from the CAD file:
down, bylayer, byblock, global, rear open, pool, s.f.d, blok projction, lintle projection, glass, terrace, lobby, l.cd, d.b, m.b, computer, bell buzzer, bell point, distribution board, meter board, geyser, ex. fan, television, telephone, power plug, switch board, mirror light, picture light, bracket light, ceiling light, ceiling fan, electrical legend, gate light, name, symbole, ht.l, main switch board, m.s.b, speaker, section detail a a’, f.fininshing, kitchen, home theater, bed room, dress, tlt, layout plan, ground floor, first floor, drawing title : layout plan – ground floor, drawn by : satwant singh, checked by : ar. vanisha bansal
Raw text data extracted from CAD file:
| Language | English |
| Drawing Type | Elevation |
| Category | House |
| Additional Screenshots |
 |
| File Type | dwg |
| Materials | Glass, Other |
| Measurement Units | Metric |
| Footprint Area | |
| Building Features | A/C, Pool |
| Tags | apartamento, apartment, appartement, aufenthalt, autocad, casa, chalet, contemporary, dwelling unit, DWG, elevation, front, haus, house, logement, maison, residên, residence, unidade de moradia, villa, wohnung, wohnung einheit |
ADVERTISEMENT
