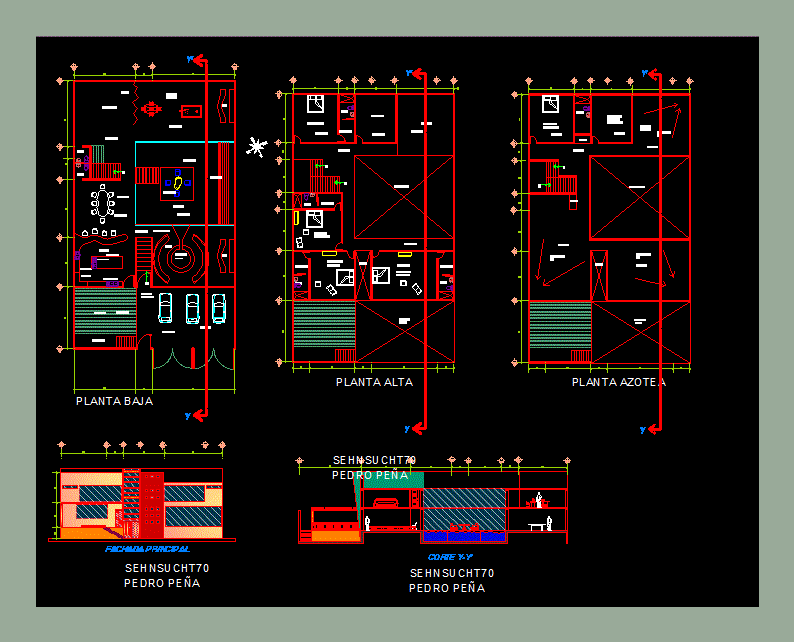
Contemporary Mexican House DWG Block for AutoCAD
Pool House Contemporary Mexican style; bathroom, downtown, area estudio gimnasio games, tv room, terrace.
Drawing labels, details, and other text information extracted from the CAD file (Translated from Spanish):
npt, cross section, urgencilogo, breakfast bar, access, living room, kitchen, garden, patio, ground floor, empty, upper floor, floor ceiling, facade, orientation, sketch map, finished floor level, project:, house ., location :, meters, acot :, scale :, date :, key :, name of the plane :, architectural, ground floor, upper floor, roof plant, north facade, court y-y ‘, land area: ground floor: upper floor : free area :, authorize, circulation, room, kitchen, dining room, bar, bathroom, games room, dish washing, vegetable washing, carving, cutting table, terrace, pool, celosia, tv room, garage, waterfall , water mirror, master bedroom, dome, study, gym, dressing room, empty space, empty space, rooftop floor, service bedroom, laundry and ironing room, laying area, main access, main facade, cut and-and ‘ , Pedro Peña
Raw text data extracted from CAD file:
| Language | Spanish |
| Drawing Type | Block |
| Category | House |
| Additional Screenshots |
 |
| File Type | dwg |
| Materials | Other |
| Measurement Units | Metric |
| Footprint Area | |
| Building Features | Garden / Park, Pool, Deck / Patio, Garage |
| Tags | apartamento, apartment, appartement, area, aufenthalt, autocad, bathroom, block, casa, chalet, contemporary, downtown, dwelling unit, DWG, haus, house, logement, maison, mexican, POOL, residên, residence, style, unidade de moradia, villa, wohnung, wohnung einheit |
