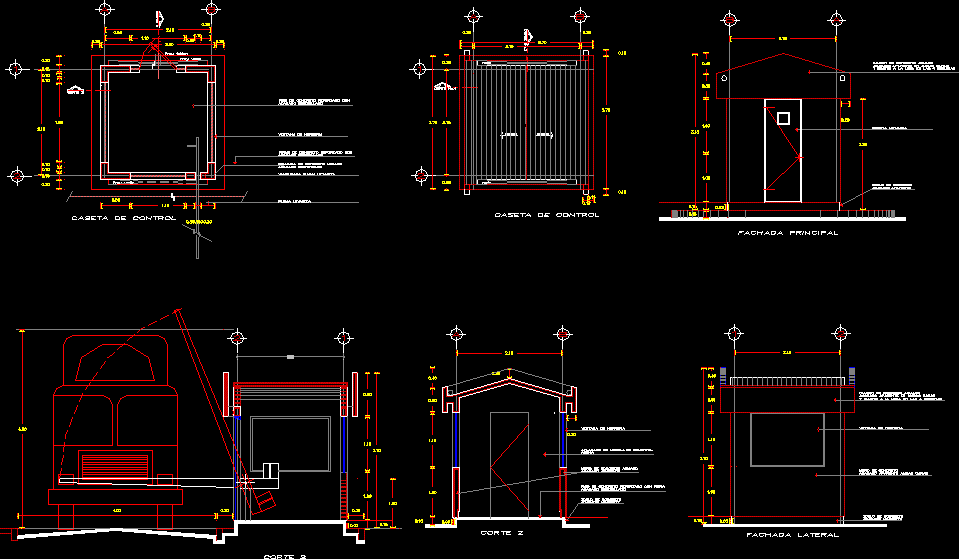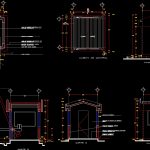
Control Booth DWG Section for AutoCAD
Complete architectonic planes of control booth for access – Plants – Elevations – Sections with specifications termination in wall
Drawing labels, details, and other text information extracted from the CAD file (Translated from Spanish):
ct., npt, pull lever, lead weight, asphalt folder as recommended, floor mechanics, concrete garrison, concrete brush, apparent concrete boundary, blacksmith window, turning axis, metal boom, nf , inner cloth of wall, in hole on round, shirt of sujesion of, drowned in wall, shaft with base of round, point to all the length, by means of welding, of steel and black sheet, drawer to base of armor, axis of wall, bracket for pivot, without scale, interior, vain, exterior, weld cord, both sides, front ears, rear ears, steel plate, in castle, bracket, wall, pen, isometric of mensula , silicon, two angles, angle frame, anchored to wall, fixed blacksmith in door, a different government, michoacán, proy. empty, proy. faldon, control booth, reinforced concrete floor with, brushed finish, reinforced concrete column, finished serroteado, reinforced concrete firm with, vain for lifting boom, vacuum, slope, concrete base, apparent finish, metal door, skirt reinforced concrete, apparent finish on both sides, main façade, lifting boom, flattened cement mix-, sand, reinforced concrete wall, reinforced concrete floor with fiber, concrete wall, apparent finish both sides, lateral façade
Raw text data extracted from CAD file:
| Language | Spanish |
| Drawing Type | Section |
| Category | Doors & Windows |
| Additional Screenshots |
 |
| File Type | dwg |
| Materials | Concrete, Steel, Other |
| Measurement Units | Metric |
| Footprint Area | |
| Building Features | |
| Tags | abrigo, access, acesso, architectonic, autocad, booth, complete, control, DWG, elevations, hut, l'accès, la sécurité, obdach, ogement, PLANES, plants, safety, section, sections, security, shelter, sicherheit, specifications, vigilancia, Zugang |

