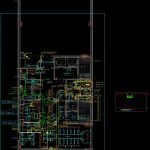
Cool Air – Layout DWG Block for AutoCAD
This is the layout of ac duct of an interior space that demonstrate the cool air outlet position; return air grill position etc.
Drawing labels, details, and other text information extracted from the CAD file:
project: beximco media complex bangladesh, mechanical engineers:, sanitary engineers:, fire protection engineers:, electrical engineers:, drawing title, sheet no:, dwg. no:, they are not allowed to be without prior written permission, all design and specification are properties of eec. ltd., scale at, drawned by:, checked by:, date, rev:, date, no., description, architectural interior design urbana road dhanmondi, architect: kashef mahboob chowdhury, project no:, project architect: anup kumar basak sabbir wadud shohan, team: albab yafej fatmi hafizur rahman amrul hasan, project manager:, system engineer:, eec engineering network ltd., fax web site www.eec.co.th, bangkok thailand tel, approved by:, cad dwg:, wasan laokamon, jurairat makboon, suwichaya innadda, revision, witoon matemanorom, tag, eal, eal, ear for, eal, eal, fal, rar, rar, rar, rar, rar, rar, rar, tag, ear, lsd, m. long for, lsd, m. long for, lsd, m. long for, lsd, m. long for, lsd, m. long for, lsd, m. long for, mcc, mcc, fal, fal, rar, rar, rar, rar, tag, eal, eal, eal, ear for, ear for, ear for, rar, rar, rar, rar, rar, fal, fal, eal, rar, rar, tag, tag, rar, rar, rar, sar, sar, tag, tag, tag, shaft, shaft, lift, lift, man’s, elec., room, ex., shaft, shaft, lift, man’s, lift, lift, elec., room, ex., fhc, fhc, level, level, level, elec. room, lift, man’s, lift, shaft, shaft, audience pcr, sets storage, audience, studio, technical, store, dimmer room, break out, technical room, sound lock, camera, person’s room, head of technology, lift, cafe, fhc, fhc, comm. room, shaft, shaft, shaft, shaft, shaft, shaft, shaft system, xxx, fhc, fhc, graphic scale, elec. room, lift man’s, lift, hose reel, lift, level, elec. room, lift man’s, lift, hose reel, audience pcr sf, sets storage sf, audience studio sf, technical store sf, break out sf, technical room sf, sound lock, camera person’s room sf, head of technology, lift, cafe sf, room sf, level, sound lock, tag, eal, eal, ear for, eal, eal, fal, rar, rar, rar, rar, rar, rar, rar, tag, ear, lsd, m. long for, lsd, m. long for, lsd, m. long for, lsd, m. long for, lsd, m. long for, lsd, m. long for, mcc, mcc, tag, tag, tag, duct hanging cafe, at beximco media, duct, air conditioning and ventilation system layout, for fourth floor plan, prasert, jun, wasan, jun, wasan, jun, project: beximco media complex bangladesh, mechanical engineers:, sanitary engineers:, fire protection engineers:, electrical engineers:, drawing title, sheet no:, dwg. no:, they are not allowed to be without prior written permission, all design and specification are properties of eec. ltd., scale at, drawned by:, checked by:, date, rev:, date, no., description, architectural interior design urbana road dhanmondi, architect: kashef mahboob chowdhury, project no:, project architect: anup kumar basak sabbir wadud shohan, team: albab yafej fatmi hafizur rahman amrul hasan, project manager:, system engineer:, eec engineering network ltd., fax web site www.eec.co.th, bangkok thailand tel, approved by:, cad dwg:, wasan laokamon, jurairat makboon, suwichaya innadda, revision, witoon matemanorom, xxx, elec. room, lift man’s, lift, shaft, hose reel, business studio, third studio, vt library, car room, mcr rx, mcr tx, promo, promo, promo, business pcr, meeting, waiting, lift, news reference library, senior editorial staff, senior editorial staff, senior editorial staff, senior editorial staff, senior editorial staff, senior editorial staff, chs to above, chr to above, to above, chs to above, chr to above, to below, chr, chr to above, chs to above, to below, to above, chr, chr, chr, chr, chr, chr, chr, chr, chr, end terminator, jumper cable, leak detection cable, raised, water detection panel, to below, chr, chr, chr, chr, chr, chr, chr, chr, chr, chr, chr, chr, chr, chr, chr, chr, chr, chr, chr, chr, shaft, shaft, lift, lift, man’s, elec., room, ex., shaft, shaft, lift, man’s, lift, lift, elec., room, ex., fhc, kitchen exhaust shaft, fhc, level, level, level, elec., room, lift, man’s, lift, shaft, shaft, business, studio, third studio, vt library, sound lock, car room, business, mcr rx, mcr tx, coo, promo, promo, promo, business pcr, distribution, finance, head of finance, head of hr, head of distribution, head of sales, marketing, legal, traffic, meeting, waiting, a. to coo, lift, fhc, fhc, comm. room, shaft, shaft, shaft, shaft, shaft, shaft, shaft system, fhc, fhc, graphic scale, chs to above, chr to above, to above, chs to above, chr to above, to below, chr to above, chs to above, to below, to above, chr, chr, chr, chr, chr, chr, chr, chr, chr, chr, chr, chr, chr, chr, chr, chr, chr, chr, shaft, shaft, lift, lift, man’s, elec., room, ex., shaft, shaft, lift, man’s, lift, lift, elec., room, ex., fhc, fhc, level, level, level, elec. room, lift, man’s, lift, shaft, shaft, audience pcr, sets storage, audience, studio, technical, store, dimmer room, break out, technical room, sound lock, camera, perso
Raw text data extracted from CAD file:
| Language | English |
| Drawing Type | Block |
| Category | Climate Conditioning |
| Additional Screenshots |
  |
| File Type | dwg |
| Materials | |
| Measurement Units | |
| Footprint Area | |
| Building Features | A/C, Car Parking Lot |
| Tags | ac, air, air conditioning, air conditionné, ar condicionado, autocad, block, cool, duct, DWG, interior, klimaanlage, layout, outlet, space |

