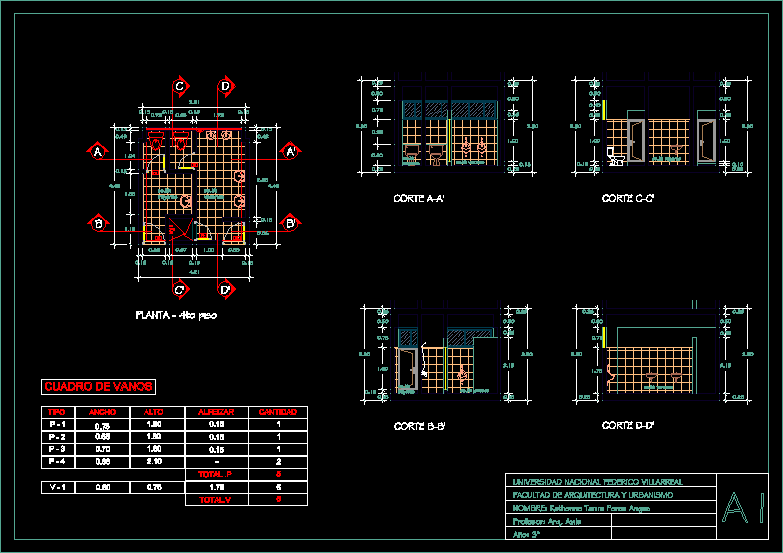ADVERTISEMENT

ADVERTISEMENT
Core Health Project DWG Full Project for AutoCAD
Project Core Health
Drawing labels, details, and other text information extracted from the CAD file (Translated from Spanish):
cut, ground floor, cut, cut, cut, spans table, kind, width, high, ledge, quantity, total .p, total .p, total.v, university federico villarreal, faculty of architecture urbanism, name: katherine tanira perea angus, teacher: arq. avila, year:, ss.hh women, male ss.hh, male ss.hh, ss.hh women
Raw text data extracted from CAD file:
| Language | Spanish |
| Drawing Type | Full Project |
| Category | Construction Details & Systems |
| Additional Screenshots |
 |
| File Type | dwg |
| Materials | |
| Measurement Units | |
| Footprint Area | |
| Building Features | |
| Tags | abwasserkanal, autocad, banhos, bath, bathrooms, casa de banho, core, DETAIL, DWG, finished, fosse septique, full, health, mictório, plumbing, Project, sanitär, Sanitary, sewer, toilet, toilette, toilettes, urinal, urinoir, wasser klosett, WC |
ADVERTISEMENT
