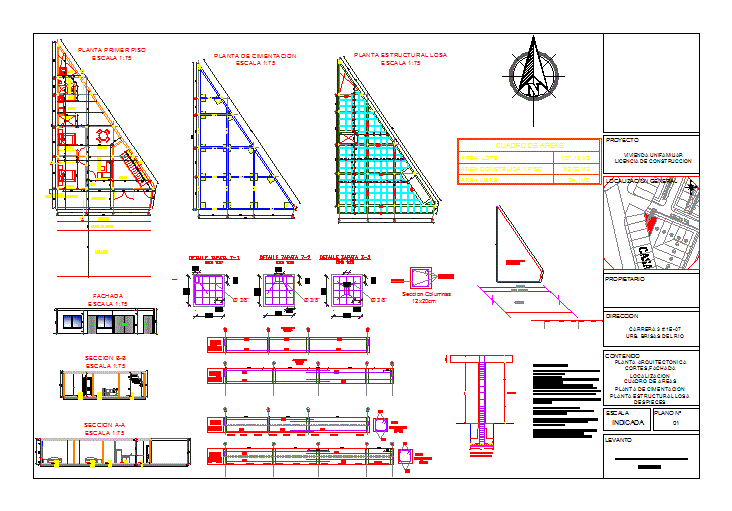
Corner House DWG Block for AutoCAD
Triangle shaped. Structures .
Drawing labels, details, and other text information extracted from the CAD file (Translated from Spanish):
over drain or floor sink., do not locate unit directly, humidity and water may damage, electric components, imperial, project, direction, owner, lift, content, scale, plane no., carlos a. cuacialpud, general location, single-family housing, jose edmundo ruiz diaz, indicated, architectural plants, slab plant, municipality of, candelaria, head, municipal, architect, table of areas, courts, facade, urb. breezes of the river, building license, byblock, bylayer, global, houses, antejardin, hard zone, soft zone, area lot, free area, walkway, paramento, maximum allowed extension, access, living room, patio, kitchen, clothes, garage, width, footboard, width, sections, high, type, high, footboard, hook, diameter, details, architectural plant, foundation plant, location, exploded, structural floor slab
Raw text data extracted from CAD file:
| Language | Spanish |
| Drawing Type | Block |
| Category | House |
| Additional Screenshots |
 |
| File Type | dwg |
| Materials | Other |
| Measurement Units | Imperial |
| Footprint Area | |
| Building Features | Deck / Patio, Garage |
| Tags | apartamento, apartment, appartement, aufenthalt, autocad, block, casa, chalet, corner, dwelling unit, DWG, haus, house, Housing, logement, maison, residên, residence, shaped, structures, triangle, unidade de moradia, villa, wohnung, wohnung einheit |
