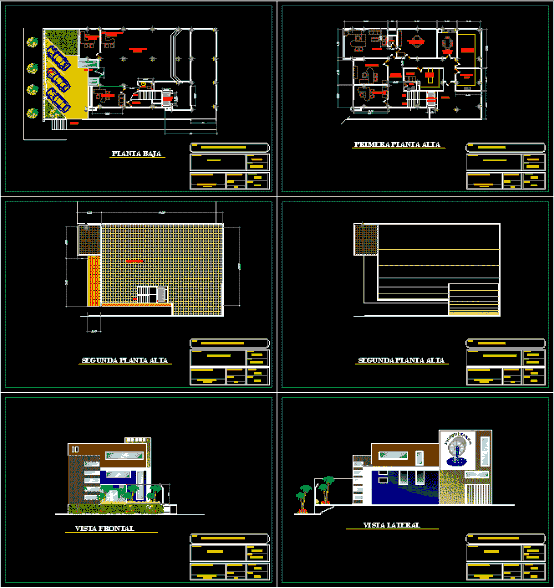
Corporate Building DWG Block for AutoCAD
Building two stories high for a trading company parking areas inside, outside office, Exhibitions and sales. Loading and unloading zone.
Drawing labels, details, and other text information extracted from the CAD file (Translated from Spanish):
cadastral key :, owner :, administrative area :, area of land according to irm :, zoning :, cos – pb :, cos – total :, main use :, professional :, date :, scale :, sheet :, project :, parish :, street :, design :, arch. daniela villagrán p., contains :, cc, bridge, parish council, grotto, gas station, pacific ocean, property, main road, pier, front view, suitability offices proquimarsa, format :, indicated, scales :, content :, work :, cleo, technical responsibility :, arq.antonio delgado, drawing:, side view, suitability offices proquimarsa, ground floor, first floor, second floor, office remodeling, suitability offices proquimarsa, suitability offices proquimarsa, management, room sessions and training , sshh, technical area, accounting, broker dealer, general file, cafeteria, electronic laboratory, water laboratory, warehouse, cargo elevator, up, down, general warehouse, external sales executive, exhibition and sales area, income, parking management , warehouse, planimetric survey, cashier and internal sales, dining room, file
Raw text data extracted from CAD file:
| Language | Spanish |
| Drawing Type | Block |
| Category | Office |
| Additional Screenshots |
|
| File Type | dwg |
| Materials | Other |
| Measurement Units | Metric |
| Footprint Area | |
| Building Features | Garden / Park, Elevator, Parking |
| Tags | areas, autocad, banco, bank, block, building, bureau, buro, bürogebäude, business center, centre d'affaires, centro de negócios, company, corporate, DWG, escritório, exhibitions, high, immeuble de bureaux, la banque, office, office building, offices, parking, prédio de escritórios, sales, stories |
