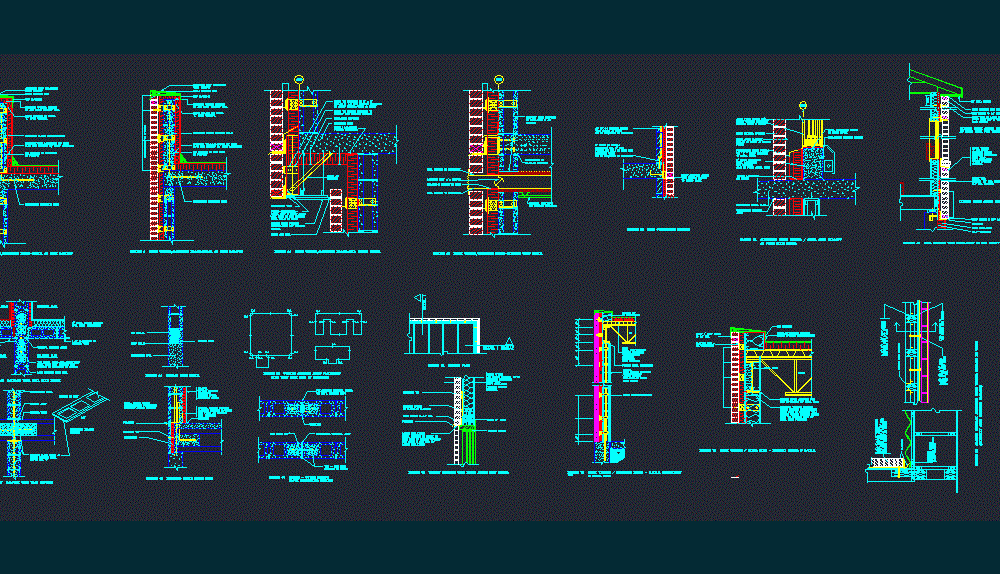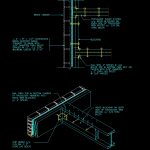
Cortes Construction Details – Unions DWG Detail for AutoCAD
Cortes Construction Details – Unions
Drawing labels, details, and other text information extracted from the CAD file:
brick wythe, air space, insulation, cont. air barrier, continuous, flashing overlapped by, air barrier, bolted connection, hor. slot in steel angle, vert. slot in hss bracket, steel shims as req’d., weep holes o.c., steel shelf angle, parge rigid insulation, weld plates, cast into slab, reinforced, concrete slab, grid, concrete block, architec, figure shear connector cavity wall block detail at foundation, connect inner wythe, to other structural, elements as req., elements as req., by csa standards, to other structural, connect inner wythe, brick veneer, air space, insulation, cont. air barrier, continuous, flashing overlapped by, membrane, weep holes o.c., steel shelf angle, parge rigid insulation, weld plates, cast into conc., reinforced, concrete slab, grid, concrete block, architec, figure alternate brick block detail, at foundation, flush with outside, surface of concrete, flat sheet, gussets, elements as req., to other structural, connect inner wythe, connect inner wythe to, main structural element, as required, foam backing, architec, grid, weld plates cast into, slab, mortar joint between, block conc. slab, if load bearing, rod caulking if not, hss support bracket, welded to slab edge, weld plates, continuous, flashing overlapped by, air barrier, holes, o.c., bolted, hor. slot in steel angle, vert. slot in hss bracket, steel shims as reqd., sealant in joint, steel shelf angle, brick shear connector, fully imbedded in mortar, joint, brick wythe, air space, insulation, concrete block, load bearing, figure brick block detail at slab edge, foam backing, connect inner wythe to, main structural element, as required, cont. membrane, connect inner wythe to, main structural element, as required, foam backing, architec, grid, reinf. concrete slab, weld plates cast into, concrete flush, mortar joint between, block conc. slab, if load bearing, rod caulking if not, continuous flexible, flashing adhered to, membrane, holes, o.c., sealant in joint, steel shelf angle, brick wythe, air space, insulation, cont. membrane, concrete block, load bearing, figure shear connector block detail at slab edge, with outside surface, of concrete, flat sheet, gussets, connect inner wythe to, main structural element, as required, foam backing, grid, reinf. concrete slab, weld plates cast into, slab, mortar joint between, block conc. slab, if load bearing ethafoam, rod caulking if not, hss support bracket, welded to slab edge, weld plates, continuous flexible, flashing adhered to, air barrier, holes, o.c., bolted, hor. slot in steel, vert. slot in hss bracket, steel shims as reqd., sealant in joint, cont. steel shelf angle, brick shear connector, fully imbedded in mortar, joint, brick veneer, air space, rigid insulation, cont. air barrier, concrete block, figure brick veneer concrete block detail at slab edge, load bearing, peel and stick air, barrier membrane, weld plates cast, into slab, reinf. concrete slab, rigid insulation, leave in place backing, paper of air barrier, membrane at membrane, overlap at construction, joint only to allow for, movement. caulk, membrane overlap, continuous, figure air vapour barrier detail at movement joint, architec, air barrier, weld plates cast, into slab, reinf. concrete slab, insulation, leave i
Raw text data extracted from CAD file:
| Language | English |
| Drawing Type | Detail |
| Category | Construction Details & Systems |
| Additional Screenshots |
           |
| File Type | dwg |
| Materials | Concrete, Masonry, Steel, Wood, Other |
| Measurement Units | |
| Footprint Area | |
| Building Features | Garage, Deck / Patio |
| Tags | autocad, construction, construction details section, cortes, cut construction details, DETAIL, details, DWG, unions |

