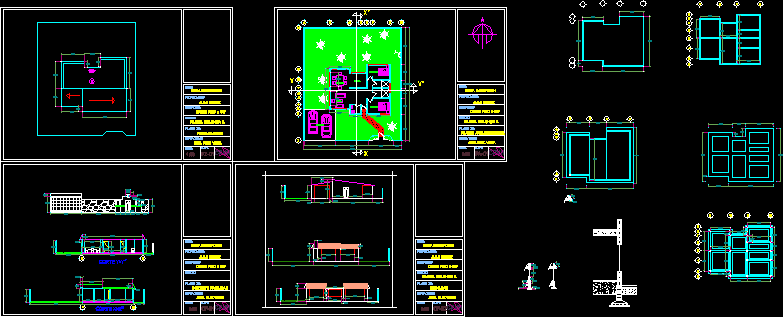ADVERTISEMENT

ADVERTISEMENT
Country Cabin DWG Full Project for AutoCAD
TEH FILE INCLUDE THE ARCHITECTONIC PLANT AND OF TERRACE y de azotea de este proyecto of the project , foundation plane and constructive detail ;two sections (transversal and longitudinal) and 2 facades indoor and outdoor
| Language | Other |
| Drawing Type | Full Project |
| Category | House |
| Additional Screenshots | |
| File Type | dwg |
| Materials | |
| Measurement Units | Metric |
| Footprint Area | |
| Building Features | |
| Tags | apartamento, apartment, appartement, architectonic, aufenthalt, autocad, cabin, casa, chalet, COUNTRY, country house, de, dwelling unit, DWG, este, file, full, haus, house, include, logement, maison, plant, Project, residên, residence, terrace, unidade de moradia, villa, wohnung, wohnung einheit |
ADVERTISEMENT
