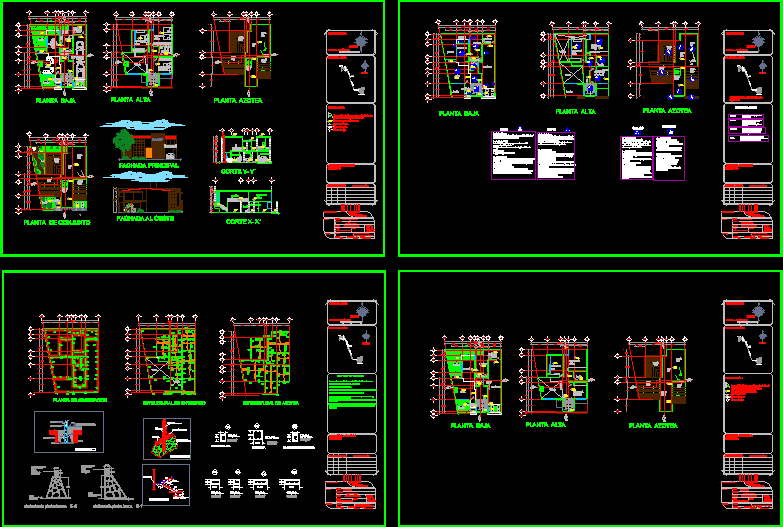
Country Cabin Project DWG Full Project for AutoCAD
COUNTRY CABIN WITH PLANS,FINISHES, STRUCTURAL ELEMENTS
Drawing labels, details, and other text information extracted from the CAD file (Translated from Spanish):
azador, ideal standard, niagara, ct-y, ct-‘y, npt, ct-x, stolen to mere mode, name and location of the project :, dimension ::, the measure of the doors is given of interior cloth to interior cloth., line of cut., line of height., -benito castrejon, -state of pachuca, -structural, -house room., -apolonio antonio benito., -contemporary architects., -metros, line of axis., zapata corrida, foundation of masonry without scale, tl, cc, cd. of oaxaca, valerio trujano, technological bridge, riveras del atoyac, land, national road, cd. of pachuca, room, garage, dining room, kitchen, hall, bathroom, garden, pantry, empty, master bedroom, service room, bedroom, children, empty, rooftop, main facade, corridor, ground floor, first floor, tinaco water, bap, -an architectural plants, -cabana rural., the lower bed of the armed corresponds to the short clear and the upper clear, specifications, the high rods as the low, long., the maxima., the falsework should be clean , leveled or plumb and with contraflecha if it is, necesareo., the template under the foundation will be of poor concrete., the level governs to the drawing, the dimensions are given in meters, space, with concrete of, stone foundation breaststroke, dala reinforced concrete, with poor concrete, jig, supporting stone foundation, service patio, foundation plant, structural mezzanine, cc, structural roof, country pool., Finishing floor, castles, columns , you and the ace., stone brace, partition wall, fill, castles projection, assembly plant, facade west, floor, wall, skies, roofs, zocalo doors windows parapet, concrete steps, hollow block wall, concrete template, lock, detail of armed staircase, detail of anchoring of castle, cuatrapeada joined together with mortar, brazier stone masonry, garter block, column, closing trabe, detail of zapata corrida, – mute plains
Raw text data extracted from CAD file:
| Language | Spanish |
| Drawing Type | Full Project |
| Category | House |
| Additional Screenshots |
 |
| File Type | dwg |
| Materials | Concrete, Masonry, Other |
| Measurement Units | Metric |
| Footprint Area | |
| Building Features | Garden / Park, Pool, Deck / Patio, Garage |
| Tags | apartamento, apartment, appartement, aufenthalt, autocad, cabin, casa, chalet, COUNTRY, country house, dwelling unit, DWG, elements, full, haus, house, logement, maison, Project, residên, residence, structural, unidade de moradia, villa, wohnung, wohnung einheit |
