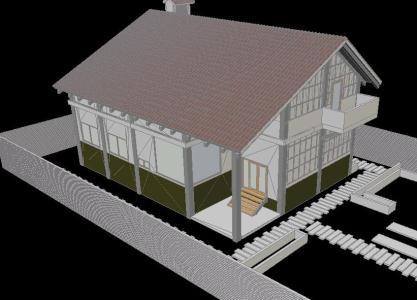ADVERTISEMENT

ADVERTISEMENT
Country Cottage 3D DWG Model for AutoCAD
Cottage with 3 bedrooms; one en suite and two normal bedrooms; public restroom and a private bathroom; dining room. service area; barbecue and indoor Jacuzzi; double-height space. modern facade; large windows; colonial roof tiles.
| Language | Other |
| Drawing Type | Model |
| Category | House |
| Additional Screenshots | |
| File Type | dwg |
| Materials | |
| Measurement Units | Metric |
| Footprint Area | |
| Building Features | |
| Tags | 3d, apartamento, apartment, appartement, aufenthalt, autocad, bathroom, bedrooms, casa, chalet, cottage, COUNTRY, dwelling unit, DWG, en, haus, house, logement, maison, model, normal, private, PUBLIC, residên, residence, restroom, suite, unidade de moradia, villa, wohnung, wohnung einheit |
ADVERTISEMENT
