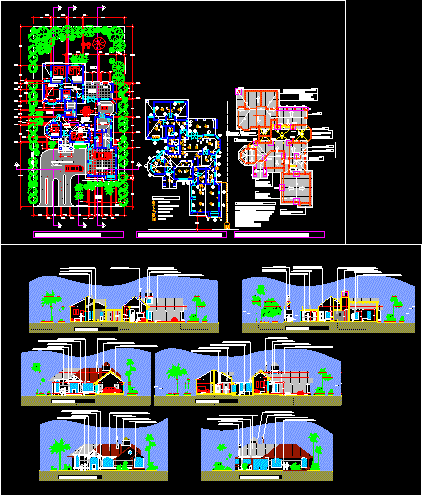
Country House DWG Block for AutoCAD
Country House – Plants –
Drawing labels, details, and other text information extracted from the CAD file (Translated from Spanish):
rear facade, ceiling gallery projection, white aluminum openings, ventil. home wood, covered with pre-painted aluminum sheet, interior finish plaster, ventil. rotisserie, ventil pipe. kitchen, ceramic finish in kitchen and bathroom, h º a º columns, exterior termination plaster color, groove recessed in plaster, wooden truss, h º a º column, white aluminum openings, west dividing shaft, double garage, meter., general board , light keys, power socket., mouth of light., references:, electricity plant and openings, municipal line, inclined roof projection, garden, plant structure and roofs, tg, wooden roof, structural references :, base slab hº aº perimeter, east dividing axis, dining room, vehicular and pedestrian entrance, entrance, hall, study, wood, bedroom, bathroom, hydro, toilet, hall distributor, bº sº, laundry, pantry, step, kitchen island, gallery, barbecue, patio, on window, wooden ceiling, ventil. bº, chim., hollow, water tank, under walls., h º asador.
Raw text data extracted from CAD file:
| Language | Spanish |
| Drawing Type | Block |
| Category | House |
| Additional Screenshots |
 |
| File Type | dwg |
| Materials | Aluminum, Wood, Other |
| Measurement Units | Metric |
| Footprint Area | |
| Building Features | Garden / Park, Deck / Patio, Garage |
| Tags | apartamento, apartment, appartement, aufenthalt, autocad, block, casa, chalet, COUNTRY, dwelling unit, DWG, haus, house, logement, maison, plants, residên, residence, unidade de moradia, villa, wohnung, wohnung einheit |
