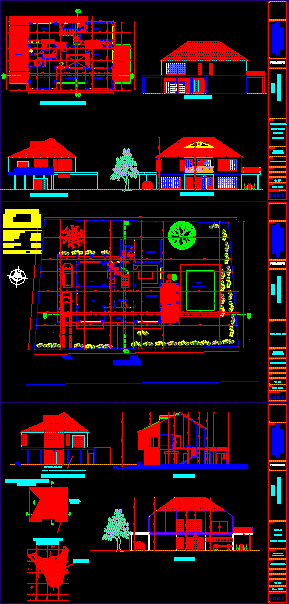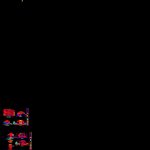
Country House DWG Block for AutoCAD
HOUSE 2 LEVELS FOR FAMILY; HAS MAIN BEDROOM WITH DRESSING AND JACUZZI ROOM ,ONE WITH STUDY AND OTHER AUXILIAR . IN FIRST LEVEL DINING AND LIVING INDEPENDENTS AND STUDY WITH COVER PARKING WITH PERGOLAS AND SWIMIMNG POOL
Drawing labels, details, and other text information extracted from the CAD file (Translated from Spanish):
finished wall, wooden frame, lock, sheet of wood, hinge, anchor, pañete or frieze, heliport, control booth., steel structure., public elevator, owner, project, california, municipality, contains, first level plant, second level plant, third level plant, aa cut, contractor, ing. victor ramirez, roof plan, main facade, cut bb, aprobo, scale, digit, design, arq. richard p. stupiñan a., date, reference plane, municipal, auxiliary dining room, kitchen, main hall, room, study, patio clothes, bedroom service, single family, house, ing. miguel peralta, terraces, menzuli, dining room, star, south facade, tv hall, vestier, empty, west facade, west facade, north facade, location, no scale, second floor, east facade, master bedroom, private study, future expansion, porch, vehicular road, bathroom, covered terrace, table of areas, lot area, free area, net area, first floor area, built area, free area, second floor area, total built area, built area, pergolas, terrace, facade in rustic frieze and zocalo in stone barichara, exposed masonry, roof tile, flat, clay, pool, oscar g. blanket, architect, owner:, design:, contains:, digit:, date:, file:, oscar g. mantilla orejarena, architect, javier rodriguez, housing alfonso lopez.dwg, project:, multifamily, housing, neighborhood alfonso lopez, first floor plant, floor third floor, court a – a ‘, court b – b’, court c – c ‘ , plant covers
Raw text data extracted from CAD file:
| Language | Spanish |
| Drawing Type | Block |
| Category | House |
| Additional Screenshots |
 |
| File Type | dwg |
| Materials | Masonry, Steel, Wood, Other |
| Measurement Units | Metric |
| Footprint Area | |
| Building Features | Garden / Park, Pool, Deck / Patio, Elevator, Parking |
| Tags | apartamento, apartment, appartement, aufenthalt, autocad, bedroom, block, carlos, casa, chalet, COUNTRY, dressing, dwelling unit, DWG, Family, haus, house, jacuzzi, levels, logement, main, maison, residên, residence, room, study, unidade de moradia, villa, wohnung, wohnung einheit |
