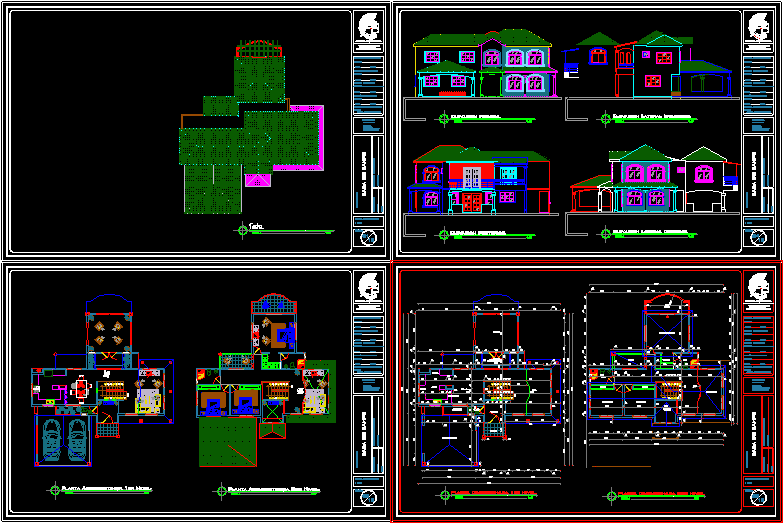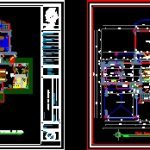
Country House DWG Block for AutoCAD
CASA DE CAMPO, double carport RESVESTIDA WITH WOOD IN THE FUND, HALL, ROOM LINED DOUBLE HEIGHT IN BRICK IN THE OUTER INETRIOR WOOD ROOF LADDER wood paneling, dining, kitchen WOOD; TERRACE VIEW TO THE POOL ALL ON THE FIRST FLOOR IN THE MAIN ROOM SECOND 3. VIEW NORTH, EAST, AND WEST, BE FAMILIAR
Drawing labels, details, and other text information extracted from the CAD file (Translated from Spanish):
goes up, low, goes up, goes up, terrace, Lobby for the terrace with ornamentation, kitchen, breakfast area, dinning room, living room, lobby, bath, green area canopy, arrival, low, goes up, terrace, Lobby for the terrace with ornamentation, kitchen, breakfast area, dinning room, living room, lobby, green area canopy, arrival, double canopy, fridge, stove, bedroom ii, bedroom, Main bedroom, balcony, closep, balcony, dressing room, bath, room level, hall level, scale, level plant level., scale, level plant level., elevations frontal posterior left lateral lateral right, cottage, architectural design:, electric design:, sanitary design:, structural design:, draft:, owner, location of the project, content:, architectural drawing:, first name, firm:, codia, first name, scale contained:, Jose M. santana rodriguez, p.:, the cuaba, corban architecture., tels .: tels .: email:, first name, firm:, codia, first name, firm:, codia, first name, firm:, codia, alt, esc, shift, tab, caps lock, ctrl, alt, scroll, lock, enter, lock, caps, pause, in one, lock, page, in one, lock, pug, pgdn, page, down, end, home, scroll, lock, print, screen, insert, end, delete, shift, home, of the, ins, ctrl, office manager, cubicle area, reception, cubicle area, wait, low, goes up, scale, architectural level plant., scale, architectural level plant., scale, ceiling., elevations frontal posterior left lateral lateral right, cottage, architectural design:, electric design:, sanitary design:, structural design:, draft:, owner, location of the project, content:, architectural drawing:, first name, firm:, codia, first name, scale contained:, Jose M. santana rodriguez, p.:, the cuaba, scale, front elevation., scale, posterior elevation., left lateral elevation., right side elevation., corban architecture., tels .: tels .: email:, scale, scale, first name, firm:, codia, first name, firm:, codia, first name, firm:, codia, elevations frontal posterior left lateral lateral right, cottage, architectural design:, electric design:, sanitary design:, structural design:, draft:, owner, location of the project, content:, architectural drawing:, first name, firm:, codia, first name, scale contained:, Jose M. santana rodriguez, p.:, the cuaba, corban architecture., tels .: tels .: email:, first name, firm:, codia, first name, firm:, codia, first name, firm:, codia, elevations frontal posterior left lateral lateral right, cottage, architectural design:, electric design:, sanitary design:, structural design:, draft:, owner, location of the project, content:, architectural drawing:, first name, firm:, codia, first name, scale contained:, Jose M. santana rodriguez, p.:, the cuaba, corban architecture., tels .: tels .: email:, first name, firm:, codia, first name, firm:, codia, first name, firm:, codia
Raw text data extracted from CAD file:
| Language | Spanish |
| Drawing Type | Block |
| Category | City Plans |
| Additional Screenshots |
 |
| File Type | dwg |
| Materials | Wood |
| Measurement Units | |
| Footprint Area | |
| Building Features | Pool, Car Parking Lot |
| Tags | autocad, beabsicht, block, borough level, casa, COUNTRY, de, double, DWG, Family, field, fund, hall, house, political map, politische landkarte, proposed urban, road design, room, single, stadtplanung, straßenplanung, urban design, urban plan, Wood, zoning |
