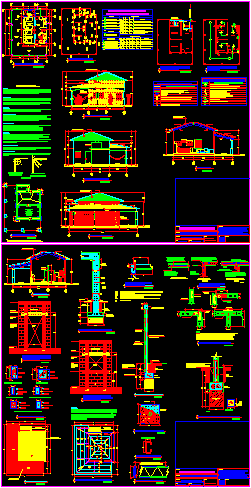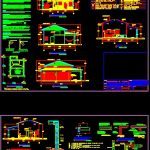
Country House DWG Detail for AutoCAD
Country house,beach or semi urban with all details – Constructive plane
Drawing labels, details, and other text information extracted from the CAD file (Translated from Spanish):
fascia, lamina asbestos cement, m r c o d e r i o s t r a, b.a.ll., c i e l o f a l s or secretary, s.s., legal, office, hallway, garage, accounting, bedroom, nerve, alternating with ref. hor., vertical reinforcement, all filled cells, as indicated, in plant, door or window, compacted soil, hollow, door, block wall, concrete, loading, slab or beam, foundation, foundation, or in block hearth, as shown, in floor, window, intermediate floor, ref. hor., ref. see., concrete block, mojinete flooring, in block flooring, with the placement of, note: you can start, block hearth and ref. hor, hearth foundation. Note: may start with placing, they should be buried two courses with all the filled cells, Prefasa vault, beam, LBE, fascia fibrolit, ridge, roof deck, foil zinc alum , metal curtain type sarti, false sky, mezzanine slab, connection box, meter walks, box a.ll., box connection a.ll., box connection a.ll., channel, mojinete, girder macomber, sfc, stands forged mud brick pedestal anchoring shoe, shrinkage and temperature, main reinforcement, slab mezzanine, sidewalk, flowerbed, kitchen, living room, terrace, access pit to tank, cuadrodeelectricidad, description, keywords, interruptorsencillo, interruptordoble, tablerogeneral , electricwire, socketparatephone, dual outlet, dingdong, l u m i n e r a d e t e c h o, t o m p a r a c a b l e, t o m c o r r i e n t e t r i f i l r, s p o t l i g h t d or b l e p a r a i n t e m p e r i e, c u a d r o r d r e n a j and b. to . l l b j e d to g u a s l l u v i to s, c to j to c o n e x i o n g u a s n e g r to s, c to j to c o n e x i o n g u a s l l u v i to s, m e d i d r d and a. n. d. a, key, faucet, siphon, concrete slab, aliguerada type, see detail in this sheet, roof cover, tile type architect, Roman tile, block wall type split face, type rotoplas, architectural plant, repellada , refined and painted., picture of finished, floors, walls, cemented type sidewalk, heavens, doors, code, height, width, quantity, material, windows, cant., French type window, ledge, area, block seen type split face, sky false, galaxy type, fiber cement tiles, non-slip, san agustin type engram, main elevation, macomber beam details, no scale, typical joints in solerails, note :, general notes:, detail of foundation and wall screeds, structural elements , use two bars of the same dimension as all the verticals of the cloth in question, filling in a cell, adjacent to the reinforced, the reinforcement in the form of a staple, should be On one, mortar bed of at least, joint, staple reinforcement shall be, sitting on a bed of mortar, joint detail, filling in cell adjacent to the reinforced, fill the cell, block, without esc. , details of hooks on walls, details of column section, detail of shoe and column, metal door, smooth sheet and frame, structural tube., factory, white color., crown hearth, loading windows and doors, elevation Typical wall, lifting reinforcement detail embedment joist beams, puertasyventanas, finishing plant, plumbing, plant facilities, electrical, plant foundations, structural ceiling plant, plant assembly, bb section detail reinforcement doors, construction of housing, details of wall hooks, detail of, base of foundations, wall and tensioner, project :, location :, presents :, content do :, san miguel, department of san miguel., i n d i c a d s, location :, owner :, date :, scale :, areas :, rear elevation, lateral elevation, section a-a, section b-b, det. of structural elements, of polín ,, and windows, detail of section of column, detail of embedment of joists ,, plant of structure. of ceilings and set., architectural floor, finishing plant ,, cdro. of finishes, installation plant, hydrosanitary, electric, paintings, dr. horacio garcía zarco, drainage and electricity, general notes, main elevation, rear elevation, lateral elevation, section a-a, section b-b, foundation plant.
Raw text data extracted from CAD file:
| Language | Spanish |
| Drawing Type | Detail |
| Category | House |
| Additional Screenshots |
 |
| File Type | dwg |
| Materials | Concrete, Other |
| Measurement Units | Metric |
| Footprint Area | |
| Building Features | Deck / Patio, Garage |
| Tags | apartamento, apartment, appartement, aufenthalt, autocad, casa, chalet, constructive, COUNTRY, DETAIL, details, dwelling unit, DWG, haus, house, logement, maison, plane, residên, residence, semi, unidade de moradia, urban, villa, wohnung, wohnung einheit |
