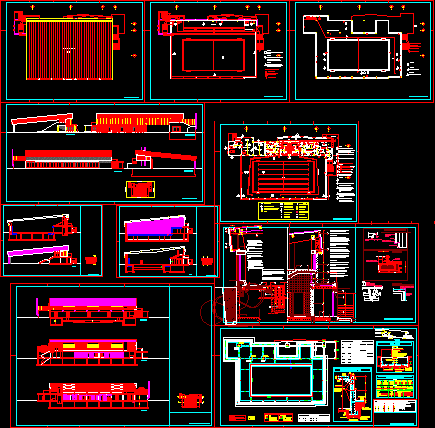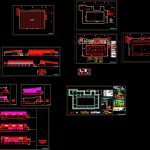
Cover Pool DWG Full Project for AutoCAD
Executive project of cover swimming pool with dressing and nursing – etc..
Drawing labels, details, and other text information extracted from the CAD file (Translated from Spanish):
forged p. low, lower foundation, foundations f. glass, section, high gallery forged, forged p. cover, forged low gallery, upper foundation, redevelopment, unfavorable effect, partial safety coefficients, low ductility structure, parity coefficient, of security, of security, parity coefficient, calculation, resistance of, calculation, favorable effect, structural, foundation, all the work, structural, element, structure, element, statistical, control level, normal, control, level of, kind of, concrete, kind of, steel, permanent, constant value constant, kind of, action, variable, level of, normal, control, concrete, execution, steel, brand aenor, covering, nominal, guaranteed by, the steel will be, overlapping lengths in pillars. lb, Yes you can, be reduced, art., according to the, fck, note: suitable for concrete, with dynamic actions, without dynamic actions, armor, table of characteristics according to the instruction, support blocks, grill, cleaning concrete, compacted base, lower armrest zapata, rough finish, concrete joint, pillar, armed pillar, clean, before, to concrete, variable, mounting, pillar start, isolated footing, compacted base, cleaning concrete, support blocks, grill, lower armrest zapata, sanitized, compacted base, general section glass wall, Concrete joints, clean, before, mesh, sill, to concrete, variable, sill, mesh, sealed gasket, wrought, foundation, concrete: statistical control, scale:, starts, foundation box, references, dimensions, singing, armed inf., table of tied beams, arm sup:, arm inf .:, stirrups, arm sup:, arm inf .:, stirrups, starter box, references, armed corners, armed face, run mens, sill, forged p. low, lower foundation, foundations f. glass, section, high gallery forged, forged p. cover, forged low gallery, upper foundation, porcelain stoneware tiles model rosagres similar, blue color dimensions taken with cement, glue a muddy mortar of waterproof mortar, includes special middle edge pieces, base of support in bracket, canes in support in addition to bottom marks, elastic putty with expansion joint, as well as numbers of streets depth., pivots scamotebales for fastening of corcheras., grid of cms similar model rasgres., slope formation on concrete slab, of cms of thickness. the slab will be supported on cms, of concrete cleaning., corner shot, block pomegranate rudolf cms height, interior tiling, flashing, screw ref., mounting plate ref., ribbed panel, panel profiled flat polyester lining gray silver-gray thick with special bonding pieces in the same color of finish., base structure of laminated timber belts for securing panels to cross gutters. joints the concrete beams will be made using special support pieces., double gutter for water collection., special coronation shot., laminated timber beam of specified dimensions in p
Raw text data extracted from CAD file:
| Language | Spanish |
| Drawing Type | Full Project |
| Category | Pools & Swimming Pools |
| Additional Screenshots |
 |
| File Type | dwg |
| Materials | Concrete, Glass, Steel |
| Measurement Units | |
| Footprint Area | |
| Building Features | Pool, Car Parking Lot |
| Tags | autocad, cover, dressing, DWG, executive, full, nursing, piscina, piscine, POOL, Project, schwimmbad, swimming, swimming pool |

