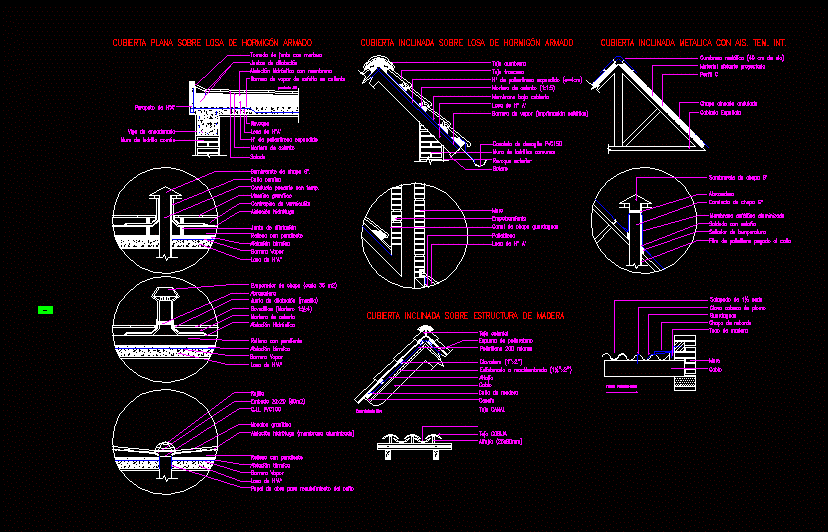
Covered With Details DWG Detail for AutoCAD
Contains material dimensions elevation scales – Flat Roof on reinforced concrete slab – Pitched roof on reinforced concrete slab – Pitched roof on wooden losaestructura – Pitched roof metal
Drawing labels, details, and other text information extracted from the CAD file (Translated from Spanish):
pending, flat roof on reinforced concrete slab, slab of hua, hº of expanded polystyrene, hot asphalt vapor barrier, hydraulic insulation with membrane, expansion joints, parapet of hua, taken from joint with mortar, chained beam, common brick wall, seat mortar, revoke, sole, cap of sheet g °., pipe shirt, granite mosaic, vermiculite underlayment, through-pipe with temp., sloped fill, thermal insulation, vapor barrier, slab of hua, dilatation meeting, waterproof insulation, plate evaporator, abrasive, buckles, seat mortar, hydraulic insulation, dilatation meeting, sloped fill, slab of hua, vapor barrier, thermal insulation, sloped fill, slab of hua, vapor barrier, thermal insulation, waterproof insulation, granite mosaic, c.ll, funnel, rack, construction paper for pipe lining, membrane under cover, ridge tile, seat mortar, hº of expanded polystyrene, French tile, vapor barrier, common brick wall, slab, exterior plaster, roof sloping on reinforced concrete slab, sloped roof over wooden structure, free run-off, plan no, approved date, date of delivery, scale:, tp. no roof covers, Diego Daniel, construction technology, national technological university frc, review, embedment, slab, Wall, sheet metal channel guards, polyethylene, dropper, drainage channel, baby cot of wood, valance, fitted, Polyurethane foam, alfajia, enlistment machiembrado, nail, colonial tile, polyethylene microns, blanket tile, alphabet, roof tile, covered inclined metal with ais. has. int., profile, projected insulating material, corrugated sheet, metal ridge cm, spanish headgear, abrasive, sheet metal cap, sheet metal duct, aluminized asphalt membrane, temperature sealer, soldier with tin, polyethylene film attached to the pipe, guards, piece of wood, flange plate, fitted, Wall, prevailing wind, lead head nail, wave overlap
Raw text data extracted from CAD file:
| Language | Spanish |
| Drawing Type | Detail |
| Category | Construction Details & Systems |
| Additional Screenshots |
 |
| File Type | dwg |
| Materials | Concrete, Wood |
| Measurement Units | |
| Footprint Area | |
| Building Features | |
| Tags | autocad, barn, concrete, cover, covered, dach, DETAIL, details, dimensions, DWG, elevation, flat, hangar, lagerschuppen, material, reinforced, roof, scales, shed, slab, structure, terrasse, toit |
