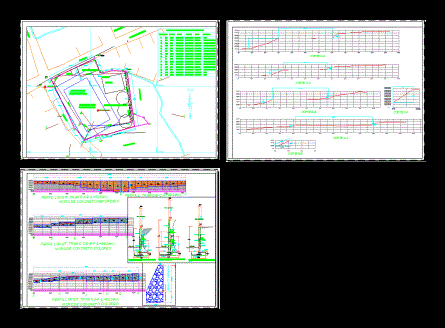
Creating And Recreational Sports Center DWG Plan for AutoCAD
– Floor plan – Contours – Longitudinal profile – Cuts and sections – reinforced concrete wall – cyclopean concrete wall – Detail of concrete wall
Drawing labels, details, and other text information extracted from the CAD file (Translated from Spanish):
datum elev, group, section, magnetic, post, see detail i, see detail ii, room, urinal, ss. H H. women, ss. H H. males, polished colored and burnished cement floor, circulation gallery, polished and burnished cement floor, ceiling, projection, laundry, recreational pool, variable, wall cº ciclopeo, in the cp. of tumpa-yunga-region ancash, creation of sports and recreational center, sports slab, vis atr, filtration, post, table of areas, plaza de armas, c a l l e, c a l l e: av. peru, court aa, court bb, court cc, court dd, bridle path, private property, nm, court ff, court ee, pool, ss.hh.-gym, recreational modules, beach, detail, detail of steel in bleachers , showers, perimeter fence, cyclopean concrete wall, reinforced concrete wall, bleachers and stairs, plan, esc.indicada, supported stands, on compacted soil, sidewalk, slab, multiproposito, list of coordinates slab sports tumpa, vertice, side, angle, adjoining, ab, bc, cd, of, ef, fg, gh, hi, street, private property, ij, jk, kl, lm, mn, no, oa
Raw text data extracted from CAD file:
| Language | Spanish |
| Drawing Type | Plan |
| Category | Entertainment, Leisure & Sports |
| Additional Screenshots | |
| File Type | dwg |
| Materials | Concrete, Steel, Other |
| Measurement Units | Metric |
| Footprint Area | |
| Building Features | Pool |
| Tags | autocad, center, concrete, contours, cuts, DWG, floor, longitudinal, plan, profile, projet de centre de sports, recreational, reinforced, sections, sports, sports center, sports center project, sportzentrum projekt |

