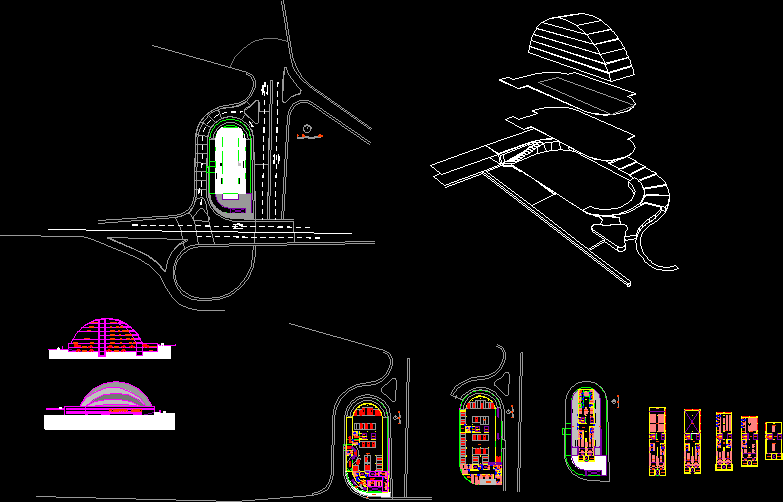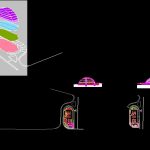
Cremation And Funeral Services DWG Block for AutoCAD
Funeral, Cremation Chamber; Chapels velatorias
Drawing labels, details, and other text information extracted from the CAD file (Translated from Spanish):
waiting elevator, pedestrian entrance, vehicular entrance, freight elevator, loading corridor, registration, corridor, access road, gate, cremation, cremation chamber, preparation, preparation store, general cleaning, cold room, anteroom, coffers store, staircase, towards mantto., desk, exit, loading and unloading, cafeteria, normal and special, maintenance, waste shredding, repair and repair, aesthetics, aesthetic arrangement, shredded container, counter, warehouse and workshop, floral arrangements, general warehouse , carpentry workshop, electricity workshop, cleaning room, living room, employees, cubto jefe mantto., cubiculo jefe, preparac. bodies, entry control, auxiliary warehouse, lobby, coffee machine, general cleaning and washing, disembarkation, vehicle control, exhibition coffin, exhibition crowns, shopping, accounting, HR, secretary, sub-direction, address, boardroom, reception, marketing, communications, ante-room, gazebo, terrace, stairs, emergencies, restaurant, ecumenical chapel, common living area, administration, show-room, family room, hall, preparation of bodies, pulleys, pantry, preparation, washing, vending machine, cafeteria, funeral, medici
Raw text data extracted from CAD file:
| Language | Spanish |
| Drawing Type | Block |
| Category | Religious Buildings & Temples |
| Additional Screenshots |
 |
| File Type | dwg |
| Materials | Other |
| Measurement Units | Metric |
| Footprint Area | |
| Building Features | A/C, Elevator |
| Tags | autocad, block, cathedral, chamber, Chapel, church, DWG, église, igreja, kathedrale, kirche, la cathédrale, mosque, Services, temple |
