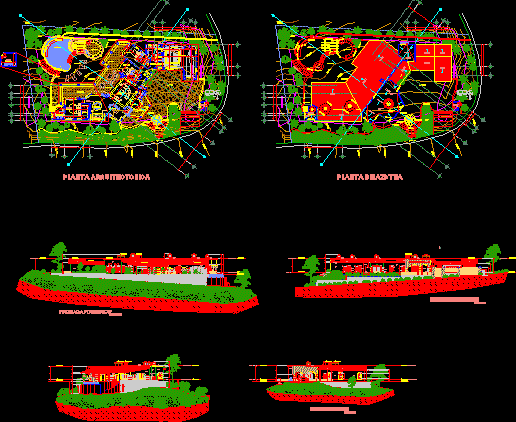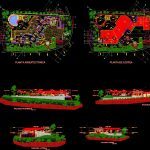
Cresta House DWG Block for AutoCAD
Housing – Three bedrooms;Living dining room;kitchen;three bathrooms and a half ; parking 2 cars and a bote ; laundry; terrace ; bar – Located i South California.
Drawing labels, details, and other text information extracted from the CAD file (Translated from Spanish):
white, formacryl, orion, monarch, white, toto, lifeshine inspirations, satine, moen, green area, toto, hall, kitchen, closet, breakfast bar, bedroom, master, dining room, bathroom, fireplace, garage, fire pit, rocks area, fountain, bbq, room, terrace, infinity, pool, pantry, gas, laundry, garbage, flushing, cistern, bar, jacuzzi, low, low, fishmonger, warehouse, climbs, boyler, machines, room, record, brain, pretreatment, modules, terr. open, patio, pool, pergola terrace, access, bbq and bar, cto. trash, cto. machines, flown, dome, board, construction, equipment, red tile, stone ball, river, hydro, architectural plant, roof plant, level of control, rear facade, main facade, side facade, maximum height, projection, slab , wood, beams, posts, quarry, moldings, coated, vault, tile, Venetian, region, stone, wood, frames, fine color, flattened, beige, red, tile, column, responsible expert , house, flat, indicated, project:, owner :, date :, scale :, location :, plane :, arq., baja california sur, mexico, location :, areas :, house-room, design :, arq. edith paola valenzuela ramirez
Raw text data extracted from CAD file:
| Language | Spanish |
| Drawing Type | Block |
| Category | House |
| Additional Screenshots |
 |
| File Type | dwg |
| Materials | Wood, Other |
| Measurement Units | Metric |
| Footprint Area | |
| Building Features | Garden / Park, Pool, Fireplace, Garage, Deck / Patio, Parking |
| Tags | apartamento, apartment, appartement, aufenthalt, autocad, bathrooms, block, cars, casa, chalet, dining, dwelling unit, DWG, haus, house, Housing, laundry, logement, maison, parking, residên, residence, terrace, unidade de moradia, villa, wohnung, wohnung einheit |
