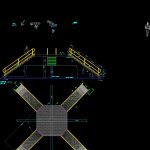
Cross On Housing Ladder DWG Block for AutoCAD
IS A CROSS METAL STAIRS TO CROSS ON A CAMPUS OF EACH OTHER .
Drawing labels, details, and other text information extracted from the CAD file (Translated from Spanish):
For handrails, Level vei. enclosure, Plant esc: quantity:, Cut, Wall, See det:, base, Wall, Det: esc:, position, For handrails, Position escalon esc: quantity:, Challah long., Cut, Metal plate with needle in metal plate of prof. With nut r.w. Of with rod rosc. R.w. Long Of anchored with hilti, Level vei. Of enclosure, Floor level enclosure, base, Position esc: quantity:, Floor level enclosure, Escon esc: quantity:, Challah long., material, Replaces:, project of:, flat:, Vbb, Cant, description, Pos., designation:, Equipment: staircase, firm, date, modifications, Measured in mm, date, weight, observations, Approved, Dib: j.perales, project of:, Sup:, scale:, Sup:, Detail staircase cross over enclosure, Upn, Step grated non-slip sheet, Ch. Profile section of, Ironing board, Baranda caño estru., Bulon cab. Nut exag. Rw. from, Sheet metal, Nut exag. Rw., Threaded rod rw. Long, Metal platform deployed, Sheet metal, Note: bolts gral. Including threaded rods with zinc-coated white thickness microns, sheet:
Raw text data extracted from CAD file:
| Language | Spanish |
| Drawing Type | Block |
| Category | Stairways |
| Additional Screenshots |
 |
| File Type | dwg |
| Materials | Other |
| Measurement Units | |
| Footprint Area | |
| Building Features | |
| Tags | autocad, block, campus, cross, degrau, DWG, échelle, escada, escalier, étape, Housing, ladder, leiter, metal, platform, staircase, stairs, stairway, step, stufen, treppe, treppen, walkways |
