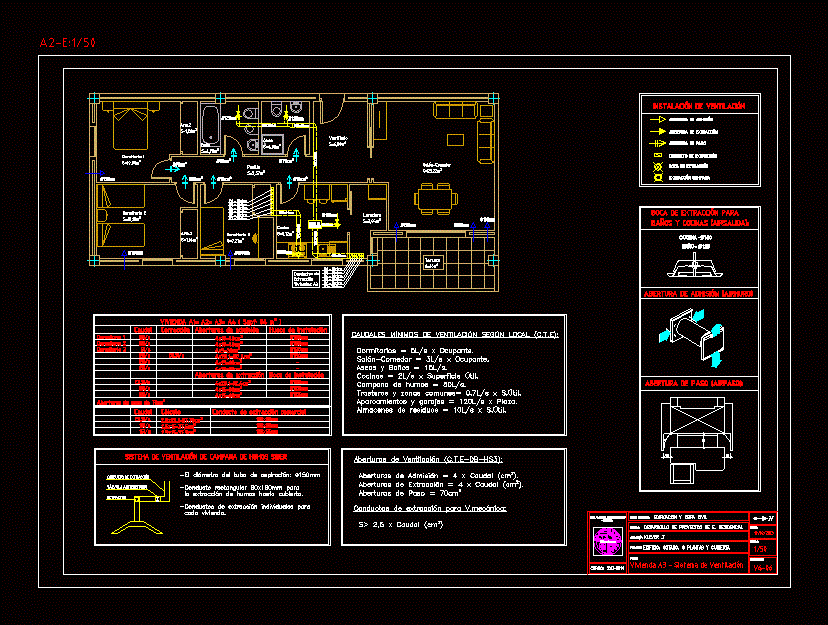
Cte – Db – Hs3 DWG Block for AutoCAD
Minimum ventilation flow rates according to regional (CTE). Ventilation openings (CTE – DB – HS3). Mechanical exhaust ducts for minimum flows .
Drawing labels, details, and other text information extracted from the CAD file (Translated from Spanish):
bedroom, bedroom, aisle, terrace, lobby, bath, cleanliness, kitchen, laundry, group of, extraction, extraction ducts housing, course:, housing ventilation system, flat:, draft:, reference:, scale:, building construction civil, superior cycle:, module:, date:, klever .t, i.e. from murcia, development of e. residential, building: covered floors, bedroom, flow, correction, intake openings, installation hole, extraction openings, installation mouth, housing supf:, through apertures, flow, calculation, commercial extraction conduit, of local occupants bedrooms. occupant. toilets bathrooms kitchens living area. chimney hood storage areas useful areas. parking spaces garages. warehouses of waste., siber fume hood ventilation system, extractor, non-return valve, extraction conduit, openings of flow inlet openings discharge openings flow openings from stop to stop for flow, suction tube diameter: rectangular for the extraction of fumes up to cover. of individual extraction for each dwelling., intake opening, extraction opening, pass-through, extraction conduit, ventilation installation, extraction mouth, extraction hood, kitchen, bath, intake opening, extractor for kitchen kitchens, pass-through
Raw text data extracted from CAD file:
| Language | Spanish |
| Drawing Type | Block |
| Category | Building Codes & Standards |
| Additional Screenshots |
 |
| File Type | dwg |
| Materials | |
| Measurement Units | |
| Footprint Area | |
| Building Features | Garage, Car Parking Lot, Garden / Park |
| Tags | autocad, block, DWG, flow, hs, minimum, openings, regional, ventilation |
