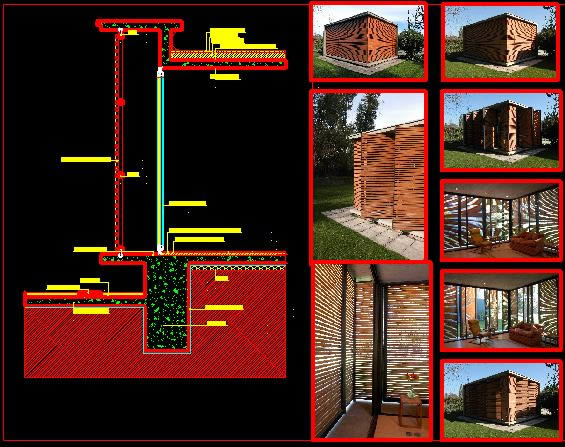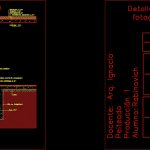ADVERTISEMENT

ADVERTISEMENT
Cube House DWG Detail for AutoCAD
Cube House – Images – Construction Detail
Drawing labels, details, and other text information extracted from the CAD file (Translated from Spanish):
base hªaª, rough, polystyrene film, polished concrete, sliding window, floor, exposed concrete, pivot, fertile soil, details of the photographed house
Raw text data extracted from CAD file:
| Language | Spanish |
| Drawing Type | Detail |
| Category | House |
| Additional Screenshots |
 |
| File Type | dwg |
| Materials | Concrete, Other |
| Measurement Units | Metric |
| Footprint Area | |
| Building Features | |
| Tags | apartamento, apartment, appartement, aufenthalt, autocad, casa, chalet, construction, cube, DETAIL, dwelling unit, DWG, haus, house, images, logement, maison, residên, residence, unidade de moradia, villa, wohnung, wohnung einheit |
ADVERTISEMENT
