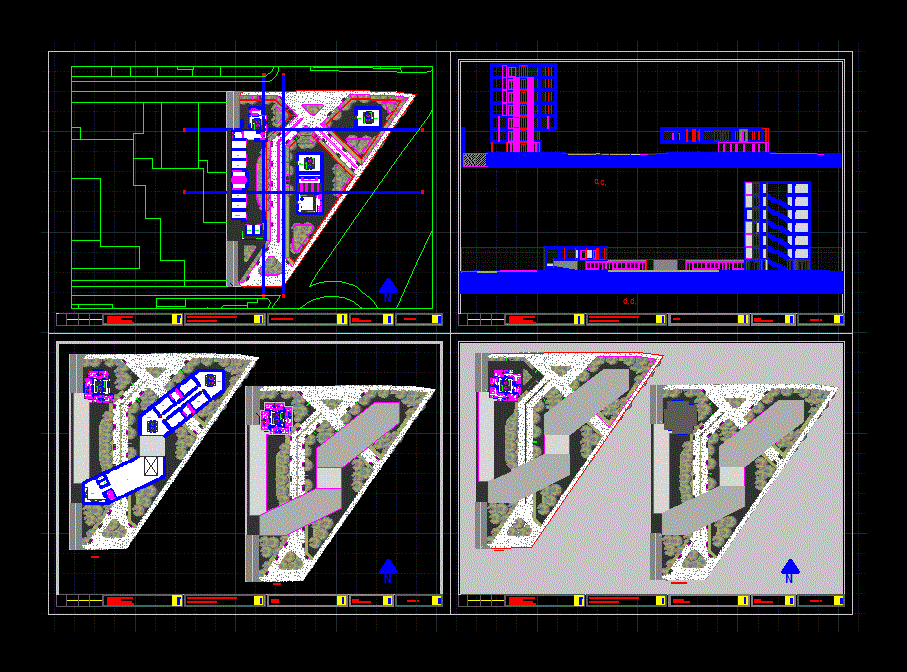ADVERTISEMENT

ADVERTISEMENT
Cucuta Project – Cultural Center DWG Full Project for AutoCAD
Project Colsag sector – plants – sections – details – specifications – designations – dimensions
Drawing labels, details, and other text information extracted from the CAD file (Translated from Spanish):
up, workshop, data, content, preliminary cultural and residential scepter colsag architect: pedro ballesteros, basement, cuts, plate:, tallerv, facades, elevation south-north, elevation east-west, elevation west-east, reseption, lovi, dry cleaning, stacking plants, classroom, story room, bathrooms, counseling, nursing, auditorium, exhibition hall, vestibule, multiple room, secretary, rectory, teachers room, virtual room, library, cafe terrace, implementation plane, plant covers
Raw text data extracted from CAD file:
| Language | Spanish |
| Drawing Type | Full Project |
| Category | Cultural Centers & Museums |
| Additional Screenshots |
 |
| File Type | dwg |
| Materials | Other |
| Measurement Units | Metric |
| Footprint Area | |
| Building Features | |
| Tags | autocad, center, CONVENTION CENTER, cultural, cultural center, designations, details, dimensions, DWG, full, museum, plants, Project, sections, sector, specifications |
ADVERTISEMENT
