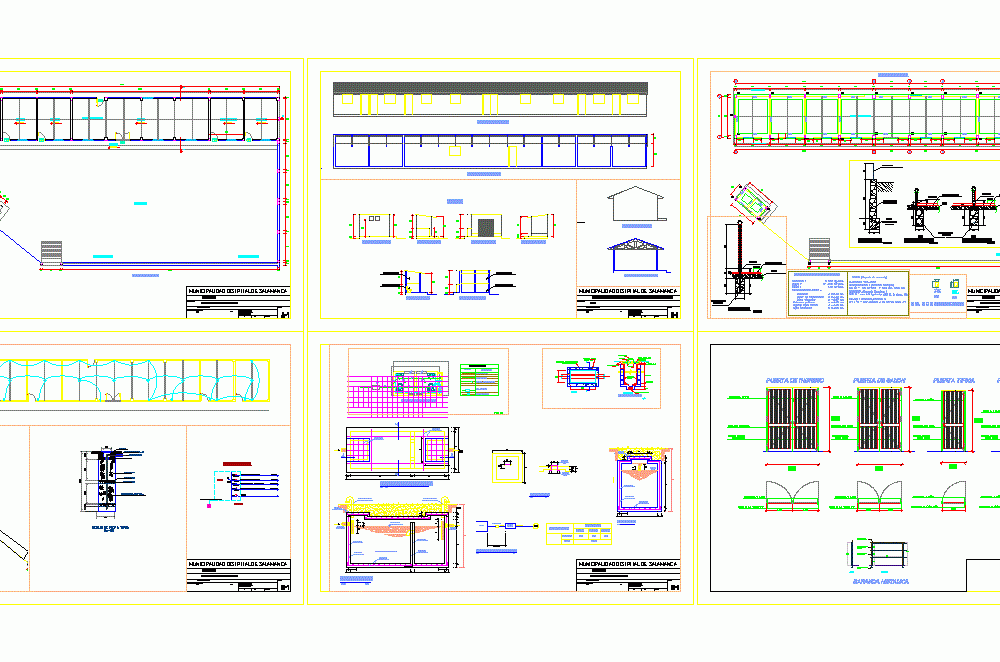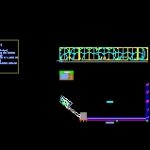
Cultural Center DWG Block for AutoCAD
Cultural center has a deposit; multipurpose room toilets; an area of ??communications and workshops and an esplanade for fairs exhibitions .
Drawing labels, details, and other text information extracted from the CAD file (Translated from Spanish):
npt, nnt, warehouse, accommodation, living room, office, topical, telecommunications, sidewalk, ceiling projection, ceiling ridge projection, main facade, longitudinal section, lateral facade, cross section, foundation, overburden, foundation crash, filling, filling, typical column, lightweight slabs, columns and plates, banked beams, beams and flat beams, mixed type masonry, foundation beams, free coverings:, technical specifications, floor:, columns, steel:, concrete:, wall with tarrajeo without painting, tarred and painted wall, rear elevation, lateral elevation, frontal elevation, cross section, longitudinal section, bathrooms, general floor, free area, comes rush, c. to bathrooms, height snpt, light center, electric meter, general board, simple unipolar switch, nomenclature, simple monophasic outlet, line by wall or floor, line by wall or roof, symbol, bracket, description, key, gate of registry, sink with trap type p, drain network, cold water network, detail of well to ground, industrial salt, charcoal, sifted earth, conductor cu, connector, reserve, cr, metal plate, black color, locksmith type plate, typical door, entrance door, living room door, fixation to the floor with metal planting, cutting, elevation, metal railing, foundation, retaining wall with stone spout, metal railing, retaining wall, plant, cut ff, recess, nut, polishing, cement, clay brick, variable, concrete screed, water outlets, lavatory, shower, bathroom plant, natural terrain, cement-sand, both directions, pvc tube, esc:, detail handle, smooth, percola well plant concrete, cover projection, cut c – c, gravel filling, brick, wall, vacuum without, mixing, percolating well, distributor, comes from box, concrete cover, support, concrete ring, foundation ground, level of natural terrain, height, cut b – b, septic tank, long, total, length, width, dimensions, water, level, cut a – a, rubbing interior polished, tube pcv, water level, treatment system, sshh , septic, tank, septic tank plant, fan duct, percolator, architecture, municipality of salamanca district, project :, plan :, sheet, works, arq., drawing, date :, responsible for the project :, cap, sa, scale, location:, district: salamanca province: condesuyos region: arequipa, ayanca cultural center – salamanca, sub management of urban development, structures, details
Raw text data extracted from CAD file:
| Language | Spanish |
| Drawing Type | Block |
| Category | Cultural Centers & Museums |
| Additional Screenshots |
 |
| File Type | dwg |
| Materials | Concrete, Masonry, Steel, Other |
| Measurement Units | Metric |
| Footprint Area | |
| Building Features | |
| Tags | area, autocad, block, center, communications, CONVENTION CENTER, cultural, cultural center, deposit, DWG, exhibitions, multipurpose, museum, room, toilets, workshops |

