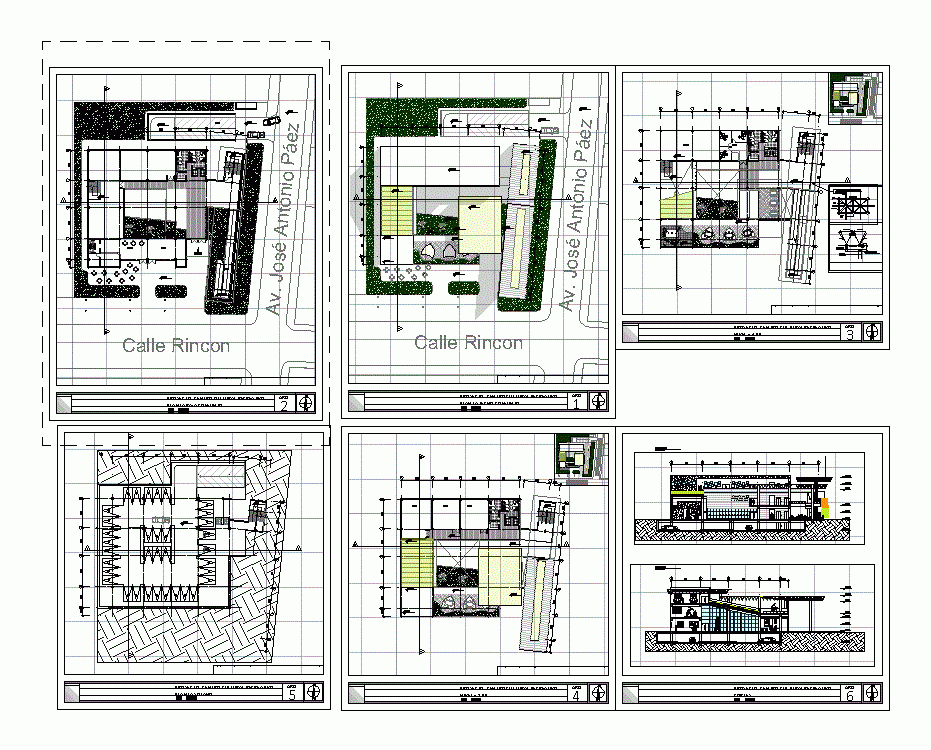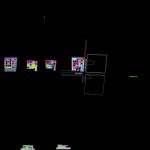
Cultural Center DWG Block for AutoCAD
Plants and cultural center Cuts presentation area outdoors and foreign trades.
Drawing labels, details, and other text information extracted from the CAD file (Translated from Spanish):
numbertag, summer, av. josé antonio páez, street rincon, upper rope, rope, diagonal, square rod, bolt and nut, copletor, based on profile of circular section, based on channel section profile, cross arm with four points of support, lower rope , arm in x as support element, union between rod and arm with welding, detail of the tridilosa, nuts and screws, union of ropes, diagonals and copletores abase of nuts and screws, elevation, plant, dimensions in mm, expansion joint , with metal fixation, continuous ceiling of plasterboard, project: recreational cultural center, arq, ground floor set, plant ceiling set, basement, detail wall tridilosa, esc: ind., access, cuts, cut a – a ‘, cut b – b ‘
Raw text data extracted from CAD file:
| Language | Spanish |
| Drawing Type | Block |
| Category | Cultural Centers & Museums |
| Additional Screenshots |
 |
| File Type | dwg |
| Materials | Other |
| Measurement Units | Metric |
| Footprint Area | |
| Building Features | |
| Tags | area, autocad, block, center, commercial, CONVENTION CENTER, cultural, cultural center, cuts, DWG, Exhibition, museum, outdoors, plants, presentation, recreational center, workshops |

