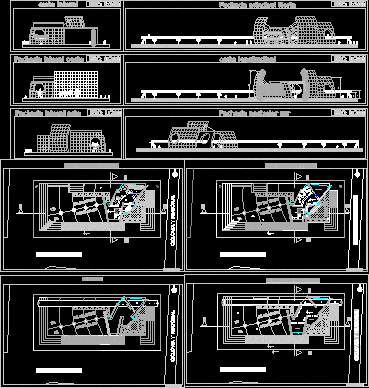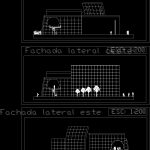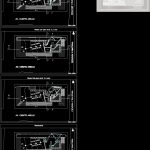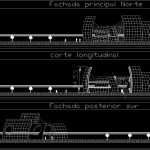ADVERTISEMENT

ADVERTISEMENT
Cultural Center DWG Section for AutoCAD
Plants – Sections – Elevations
Drawing labels, details, and other text information extracted from the CAD file (Translated from Spanish):
black glass, blue metal, white plastic, white glass, black, planimetry, av. fourth ring, cycle and pedestrian, vip room, conference room, audio visual rooms, exhibition hall, workshop room, internet cafe- lamadas, cafeteria, photographic center, administration, south rear facade, longitudinal section, north main facade, facade west side, east side facade, side cut
Raw text data extracted from CAD file:
| Language | Spanish |
| Drawing Type | Section |
| Category | Cultural Centers & Museums |
| Additional Screenshots |
   |
| File Type | dwg |
| Materials | Glass, Plastic, Other |
| Measurement Units | Metric |
| Footprint Area | |
| Building Features | |
| Tags | autocad, center, CONVENTION CENTER, cultural, cultural center, DWG, elevations, museum, plants, section, sections |
ADVERTISEMENT
