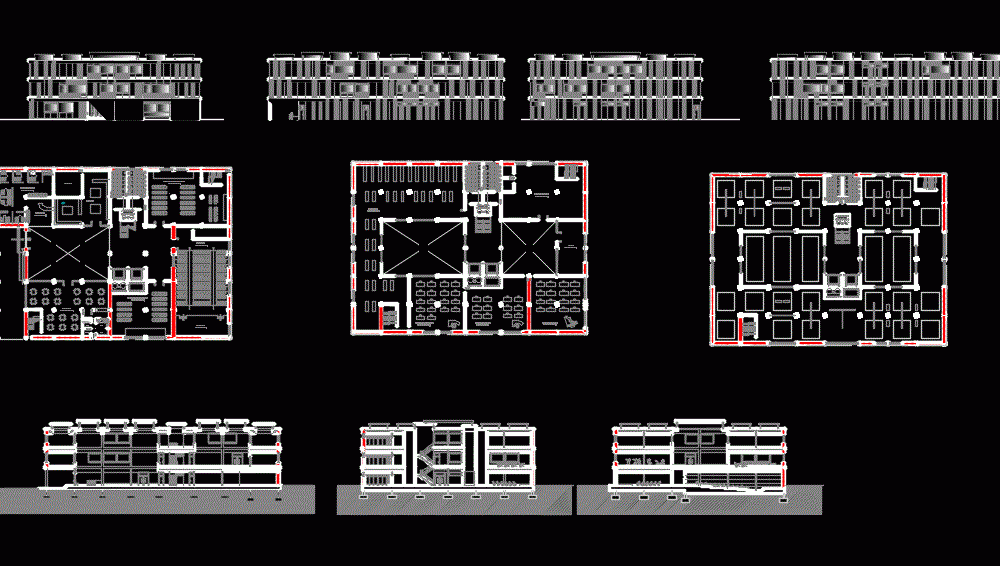
Cultural Center DWG Section for AutoCAD
Cultural within 3 levels – Plant – sections – details – dimensions – specifications
Drawing labels, details, and other text information extracted from the CAD file (Translated from Catalan):
lime huiracocha, lime pachacutec, cal. atahualpa, cal. condorcanqui, cal. c. yupanqui, jr. huascar, jr., saturno, jupi, ter, urano, cal. the stars, jr. neptune, av. newton, av. manco capac, cal. apolo xi, cal. the moon, av, glo, terra, queo, lime. yahuar huaca, may, capac, jr ,, sinchi rock, cal., inca, ripac, cal. yupanqui loo, lime farfan l., cal. j. s. atahualpa, cal. antonio cabo, cal. the pumayal, cal. Catarius takings, av. m capac, cal. miguel suricanchi, panamericana norte, ca. fc.bolognesi, angelica gamarra, factory of batteries, square norte, lamina :, scale :, district :, province :, department :, date :, san martin de porres, lima, lamina nº :, theme :, cultutal center, location :, teacher :, arq. gustavo alejos villaruel, arq. fernando diez garrido, workshop, projects, multipurpose room, cafeteria, administration, reception, bookstore, library, music workshop, dance workshop, shop, painting workshop, craft workshop, bar area, kitchen, store, area washing room, changing room, auditorium, stage, concrete floor, patio
Raw text data extracted from CAD file:
| Language | Other |
| Drawing Type | Section |
| Category | Cultural Centers & Museums |
| Additional Screenshots | |
| File Type | dwg |
| Materials | Concrete, Other |
| Measurement Units | Metric |
| Footprint Area | |
| Building Features | Deck / Patio |
| Tags | autocad, center, CONVENTION CENTER, cultural, cultural center, culture, details, dimensions, DWG, levels, museum, plant, section, sections, specifications |
