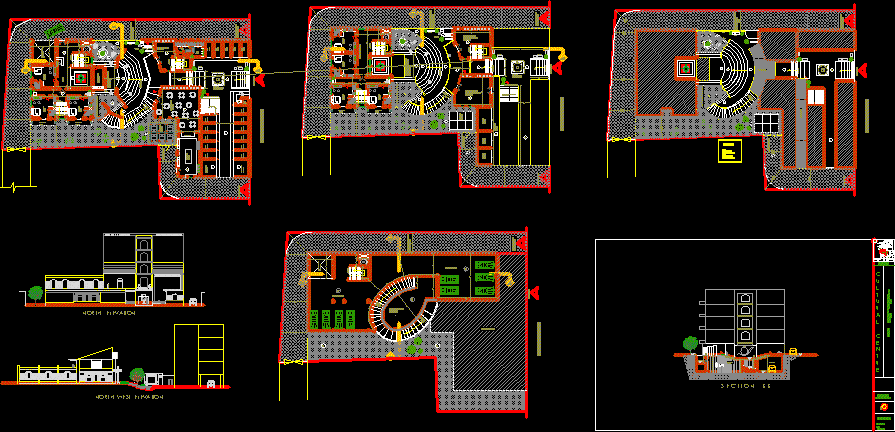
Cultural Center – – Mixed Use Building DWG Plan for AutoCAD
Cultural centre with exhibition space. Plans and sections.
Drawing labels, details, and other text information extracted from the CAD file (Translated from Spanish):
street jose galvez, waiting room, attention, file, office, lobby, stage, living, simple, bedroom, chapel, sum, dining room, triple bedrooms, kitchen, hall, dep., bar, altar, extension, sacristy, deposit, baptistry, santisimo, confessional, secondary income, church, retirement, service yard, laundry, matrimonial bedrooms, garden, main income, vehicular income, parish hall, parking, administration, image, main square, square, workshops, guardian, outdoor structures australia osa urban seat deck, groundfloorplan, proposed access road to the site, all dimensions in cms, restaurant, outdoor seating, exhibhition hall, space for vendors, atm, stage to showcase the cultural confluence of kolkata, kitchen, bb ganguly street, shops , workshop, vehicular lift, lobby, shop, space for handicrafts, green room, temporary bamboo structure, reception, courtyard with seating, balcony, ladies toilet, gents toi let, vehicular entry, main entry, service entry, apartment lobby, shop, exhibition space, car parking, basement, platform moving up and down with cars, stair room, parapet, first floor, ground floor, second floor, third floor, fourth floor, car lift well, vehicle lift, skylight, stage, lift well, studio, section, sectionbb, vendors space, temporary bamboo trellis structure, vehicle entry to apartment, waste bin, setback for access of fire engine, temporary snack bar, platform , open counter, seating, sculpture giving a framed view to the oat, jallies, pergola with hanging vegetation, building on top, north west elevation, north elevation, legend, sectionbb, all dimensions in meters, culturalcentre, road, grass, building
Raw text data extracted from CAD file:
| Language | Spanish |
| Drawing Type | Plan |
| Category | Cultural Centers & Museums |
| Additional Screenshots |
 |
| File Type | dwg |
| Materials | Other |
| Measurement Units | Metric |
| Footprint Area | |
| Building Features | Garden / Park, Deck / Patio, Parking |
| Tags | autocad, building, center, centre, CONVENTION CENTER, cultural, cultural center, DWG, Exhibition, mixed, museum, plan, plans, sections, space |
