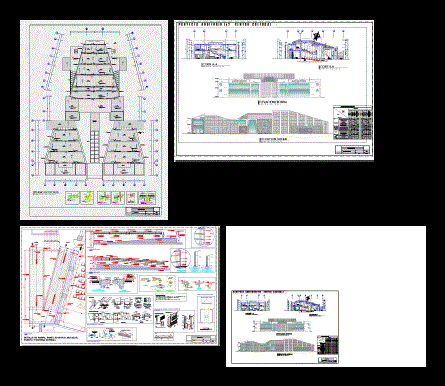
Cultural Centre – Auditorium DWG Plan for AutoCAD
02 blocks of a cultural center auditoriums; the same that have distribucioon plans; courteous; elevations; flat roofs and details.
Drawing labels, details, and other text information extracted from the CAD file (Translated from Spanish):
concrete shelf, made on site, detail and, floor as indicated by plan, detail x, detail b, natural acoustic coating, sections, termination: grooved, uses: inner lining, material: mdf, plating on both sides., product description , natural acoustic coating, bb cutting, acoustic nature coating, installation sequence, aa cut, according to calculation, structure, acoustic nature, coating, omega, profile, support, det. a, detail a, natura, clip, det. b, omega profile, fixation, self-piercing, view, frontal, material: mdf, veneered :, – birch, – makore, – mañio, – white beech, – cedar, – coigue, – pink beech, – eucalyptus, – tropical rauli, – tropical mañio, – sucupira, – walnut, – sapelli, – cherry tree, – curupixa, – goiabao, – tahuari, – albayalde, – cafe moro, – california oak, – light oak, – mahogany, – honey, plating trascara in eucalyptus , dyed :, acoustic, lentil head, self-piercing fixation, panel, note: condidera natural acoustic panel, omega profile, nature support, profile j, note :, faith rail, faith plate, welding, proy. railing, spill, railing detail, esc: graph, welding point, horizontal, vertical, detail x, detail and, plant, detail anchor, railing to floor, see detail c, handrail to floor disabled, cement finish rubbed, ramp , meeting of floor – ramp, affirmed, according to, studies of floors, see detail of acoustic panel, see detail of installation of seats, technical duct for installations, line of reference of the front hole, detail placement of seats, line of reference, luminaire for countertops, ceramic, aluminum cap, parant, rail, metal profiles, floor, finished, screw, superboard, pitch coating, fiber cement, gyplac, fastening detail of partition cut, joint detail with metal profile, detail meeting, corner detail, meeting of metal profiles, wooden frame, types of wooden frame in openings, corner, plywood door, filling, fiber cement, metal, door or window, hinge, rodono, tap Ajunta, fixation of plates on parantes, the screw should not break the sheet of cellulose of the plate, acoustic behavior, to fix the plate on the structure of metal profiles, meeting of two partitions, dry wall, insert tube to concrete floor, detail-b, detail-a, detail-c, see detail escape door – antipanic, cultural center, plane :, student :, advisor :, date :, scale :, lamina :, details, ramp detail, acoustic panel, seats, door and drywall system, specifications, acoustic system – in drywall, installation of seats, installation of acoustic system in auditorium walls, escape door -antipanico, dad, ciu, eroica, pedro, san, npt :, box vain , window box, type, width, height, system, door box, —, curtain wall, exterior, interior, glass, rubbed and ironed plaster, concrete slab with waterproofing, glass windows with aluminum profiles, plaster Rubbed, curtain glass with aluminum profiles , carpentry, coverage, plywood door, glass door with iron profiles, iron pipe railing, ceiling, wall coverings, columns and beams, countertops, floors, polished cement, acoustic tapizon, finishes, environments and exterior , waiting room, seating area, reception, first floor, steps staircase, polished terrazzo, painting, washable latex, foyer, corridor, high tec vinyl floor, stage, pre scene, escape ramp-exit, painting of finishes , ss.hh. gentlemen, ss.hh. ladies, gray diamond series, flexible vinyl floor, ss.hh, chairs, enamel paint, wood paneling, cover, brick pastry, fixed blinds, black iron, matt finish paint, tongue and groove, sshh men, white diamond series, wall curtain polycarbonate, ss.hh ladies, ss.hh males, deposit, calculation line of the isoptica, fasteners, metal, chromed metal railing, floor acoustic carpet, behind stage, sshh ladies, hall, dressing room ladies, dressing room males, siding alucobond, window gillotina, equipment deposit, black color, furniture e., wooden toilet, pastry silico-calcareo, typical provision of brick, gargola, variable parapet, according to elevation, pergola, circulation, in lightened, foam plastic, high density, microporous, sealed with material, section to increase, satin, sky, lightened, fixation screw, seal with neoprene, between scab and floor, free space, scab, mud cake, di latacion, court xx, pastry brick, asphalt filling, waterproofed with asphalt paint, pastry brick gasket filled with cement, tarraceous and painted ceilings, brick confectioner cover, waterproof with, tarred and painted beam, mortar, setting, gargola tipica, cement : lime: sand, jd, cut,
Raw text data extracted from CAD file:
| Language | Spanish |
| Drawing Type | Plan |
| Category | Entertainment, Leisure & Sports |
| Additional Screenshots | |
| File Type | dwg |
| Materials | Aluminum, Concrete, Glass, Plastic, Wood, Other |
| Measurement Units | Metric |
| Footprint Area | |
| Building Features | |
| Tags | Auditorium, autocad, blocks, center, centre, cinema, courteous, cultural, cultural center, DWG, elevations, flat, plan, plans, Theater, theatre |
