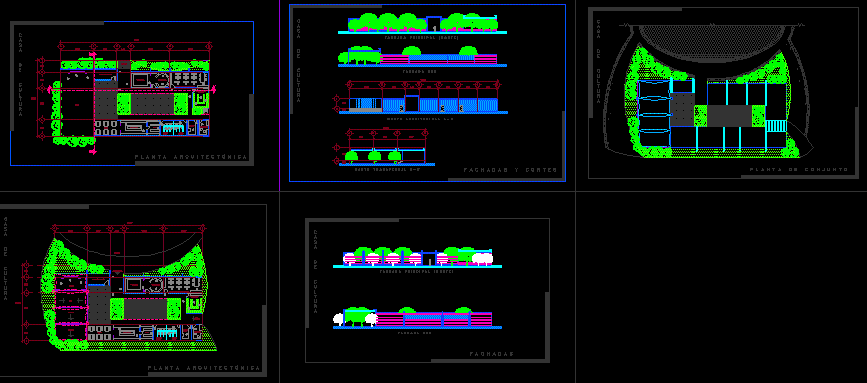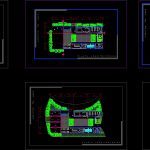ADVERTISEMENT

ADVERTISEMENT
Culture House DWG Section for AutoCAD
Culture House – Plants – Sections – Elevations
Drawing labels, details, and other text information extracted from the CAD file:
c a s a d e c u l t u r a, f a c h a d a s y c o r t e s, f a c h a d a s u r, c o r t e l o n g i t u d i n a l a – a’, c o r t e t r a n s v e r s a l b – b’, taller de danza, taller de música, cuarto de impresión, cabina de radio, antena, acceso, coordinación e información, taller de cocina, comedor, bodega, foro, sanitarios mujeres, sanitarios hombres, p l a n t a a r q u i t e c t ó n i c a, acceso secundario, acceso principal, terraza sube, escenario, plaza, p l a n t a d e c o n j u n t o, f a c h a d a s
Raw text data extracted from CAD file:
| Language | English |
| Drawing Type | Section |
| Category | Cultural Centers & Museums |
| Additional Screenshots |
 |
| File Type | dwg |
| Materials | Other |
| Measurement Units | Metric |
| Footprint Area | |
| Building Features | |
| Tags | autocad, CONVENTION CENTER, cultural center, culture, DWG, elevations, house, museum, plants, section, sections |
ADVERTISEMENT
