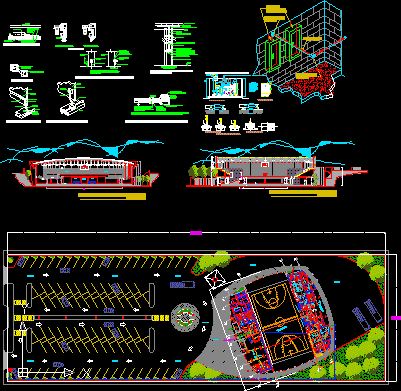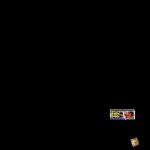
Culture House And Municipal Auditorium DWG Block for AutoCAD
Development of Culture House and Auditorium of multople uses for Alvaro Obregon Michoacal Municipality
Drawing labels, details, and other text information extracted from the CAD file (Translated from Spanish):
e j, north, scale, project, drawing, owner, location, ho construcciones sa de cv, h. city hall salvador escalante, plane, area, content, archive, santa clara del cobre michoacan, architectural, architectural, house of culture and auditorium, general notes, nomenclature, ground floor, auditorium, top floor, local, visit, absences, period, electric, electric, muncipal auditorium, simbology, pvc pipeline per floor, thin wall conduit pipe, single damper, polarized contact, register box, transformer, emergency plant, installation detail emergency plant, alarm detail for fire system , control panel, detail of power board, details of switches, contacts and boxes of registration, sanitary and pluvial, sanitary and pluval, sound, sound, units bugera bass behringer model, neutric connector, hydraulic and fire network, hydraulic and fire network, hydropneumatic, bathroom, showers, nursing, massage, gym, lockers, office, lobby, men, women, control, snack, dressing, ar ea heating, wc men, wc women, access, climbs, bleachers, local benches, visitors benches, machine room, bleachers, stage, box, int. for hydropneumatics, horn, low sound, ampli, low board, benches, access to court, multipurpose auditorium, street level, straight tube connector, npt, concrete slab, square duct, licuatite type, safety contacts, flexible tube, false floor, false floor contact, patch panel, shelt fo, equipment, max depth, top view, mounting, side view, cabinet lighting, grid, power strip, fan, cable entry, front view , paneling, lighting, serial condulet, oval, conduit tube, square connection box of galvanized sheet, architectural drawings, screw with nut and pressure roller, overcap for square box, pole for mounting of drywall, npt, omega clamp, junction box for descending to chalupa, ceiling, conduit conduit pdg, metal structure, contact with insulated ground, conduit, conventional contact, contacts, square connection box, galvanized sheet, register box, pee or, simple box, mca. wiremold, wall, wall frame, feeders, connector, cover, receptacle, floor feed, furniture, contact feed, chassis, insulated bus, ground conductors one for earth isolated from the equipment and another for the protective connection receptacle, polarized contact with special physical earth, for computer equipment, the conductor isolated from the physical earth, but must end directly in a, the equipment can pass through the board, this circuit, the equipment, not to the frame, the color orange identifies, to the contacts with isolated ground, protective earth, the box is connected to the driver, is connected, – ground of reference, – earth of protection, earth, path of, connection of contct with isolated earth, monophasic contact, rigid conduit pipe, flat and pressure washer., drill for concrete column, single-phase contact installation on, concrete column or steel structure, a-a ‘section, monophase contact basic on column, ceiling, conduit emt, emt connector, stroboscopic light, mp-sf, manual alarm station, registration of connections type condulet, serious oval with lid and packing, neoprene, conduit pgg pipe, straight connector for pipe flexible, flexible tubing type licuatite, square register box of laminate, set of galvanized screw with, hexagonal nut and flat washer, square special box of sheet, galvanized supplied by manufacturer., reinforced concrete base, baffle acoustic decay, pgg, view lateral motor, concrete base, generator, starter motor, air filter, turbo charger, alternator, front motor view, radiator protective mesh, structural base, spring amotriguadores, foundation slab, projection of anchors, shock absorbers spring, trelleborg shock absorbers, shock absorber detail, air chamber, val. removes air, air chamber, cdv, bspa, cut, fermentation chamber, entrance, plant, screens, interior flattened, with mortar, exterior walls, cem. polished, absorption well, ground level, gravel, gravel, sand, marine ladder, depends on slope, sanitary drainage, absorption well, municipal network, possible drain of excess, wall of partition, cement-sand, Excavation exposed to, natural terrain, without template, or seal, reinforced concrete chain, grid, top lid, storm mouth detail with grid in sidewalk, detail of half-round logs, in general, coating, cup with fluxometer, fluxometer, slab, recess oval, key, recessed ovalin, urinal, variable, chemical powder, extinguisher type a, b, c, ansul, sentry, welded or studded, to metal column, redo
Raw text data extracted from CAD file:
| Language | Spanish |
| Drawing Type | Block |
| Category | Cultural Centers & Museums |
| Additional Screenshots |
 |
| File Type | dwg |
| Materials | Concrete, Steel, Other |
| Measurement Units | Metric |
| Footprint Area | |
| Building Features | |
| Tags | alvaro, Auditorium, autocad, block, CONVENTION CENTER, cultural center, culture, development, DWG, house, municipal, municipality, museum |

