
Cups And Sink – 3D DWG Model for AutoCAD
DIFFERENT TYPES OF CUPS AND BATHROOM SINKS
Drawing labels, details, and other text information extracted from the CAD file (Translated from Spanish):
Finished floor, Finished floor, Supply, T.a., Waste, drain, Supply, T.a., Waste, drain, Wall, Finished, Finished, wall, Finished floor, Finished floor, drain, Waste, Finished floor, Finished floor, C.w., T.a., Finished, Waste, drain, staple, Brackets, Finished, wall, Wall, Finished floor, Finished floor, Supply, drain, Waste, T.a., Finished floor, Finished floor, Finished floor, Finished floor, Supply, T.a., wall, Finished, Wall, Finished, drain, Waste, Finished floor, Finished floor, Supply, T.a., Waste, drain, Waste, drain, Finished floor, Finished floor, Supply, T.a., Wall, Finished, Finished, wall, Finished floor, Finished floor, T.a., Supply, Waste, drain, Supply, T.a., Waste, drain, Wall, Finished, Finished, wall, Finished floor, Finished floor, Finished floor, Finished, Supply, T.a., Wall, Finished floor, drain, Waste, wall, Finished, Finished floor, Finished floor, T.a., Supply, Waste, drain, Finished floor, wall, Supply, Ta, Finished, Finished floor, Finished, Wall, drain, Waste, Finished floor, Finished floor, T.a., Supply, Waste, drain, Finished floor, Finished, Supply, Ta, Wall, Finished floor, drain, Waste, wall, Finished, Ideal standard, Prime concealed trap, Ideal standard, Prime concealed trap, Ideal standard, Prime concealed trap, Finished floor, Finished floor, A.c., Hw.w., T.a., C.w., Finished floor, Finished floor, Finished, Finished, Wall, wall, drain, Waste, Supply, T.a., drain, Waste, Finished floor, Finished floor, Finished floor, Finished floor, Supply, Waste, T.a., drain, Finished, wall, Wall, Finished, Finished floor, Finished floor, Waste, drain, A.c., Hw.w., C.w., T.a., drain, staple, Waste, Brackets, Finished floor, Finished floor, Finished, Finished, wall, Wall, Finished floor, Finished floor, Waste, drain, Hw.w., A.c., T.a., C.w., Finished floor, Finished floor, Waste, drain, Finished, Finished, wall, Wall, Finished floor, Finished floor, Hw.w., Waste, drain, C.w., T.a., A.c., Finished, Finished, wall, Wall, Finished floor, Finished floor, Waste, drain, Finished floor, Finished floor, T.a., Supply, Waste, drain, Finished floor, wall, Supply, T.a., Wall, Finished floor, Waste, drain, Finished, Finished, Finished floor, Finished floor, Ta, Hw, Ta, Cw, Finished floor, Finished floor, Ta, Supplies, wall, Finished, Finished, Wall, drain, Waste, Waste, drain, C.w., T.a., Finished floor, Finished floor, A.c., Hw.w., Finished floor, Finished, T.a., Supply, drain, Finished, Waste, wall, Wall, Finished floor, drain, Finished floor, T.a., Finished floor, Waste, Supply, drain, T.a., wall, Finished, Finished, Wall, Finished floor, Finished floor, Supply, Waste, Waste, drain, Supply, T.a., Finished floor, Finished floor, drain, Waste, Wall, wall, Finished, Finished, T.a., Supply, Finished floor, Finished floor, Client, Project, Title, Scale, Date, Drg no., Drawn, Rev., Telephone, Copyright, Date, Revisions, Notes, Notify the designers of any discrepancies or omissions., The general contractor is to check all dimensions and, This drawing is not to be scaled., P.o.box surrey england, Finished floor, Finished floor, drain, Waste, Supply, Ta, drain, Waste, Supply, Finished, Wall, Finished, wall, T.a., Finished floor, Finished floor, Finished floor, Finished floor, drain, Waste, Ta, Supply, drain, Waste, Brackets, staple, T.a., Supply, wall, Finished, Finished, Wall, Finished floor, Finished floor, Finished floor, Finished floor, Supply, T.a., Finished, Finished, Supply, T.a., wall, Wall, Pvc tube, Pipe line, Pvc water, Elbow pvc, Pvc elbow, Finished floor, Finished floor, fixation, Wall, Wall hung, Finished, Finished, wall, Wall, Finished floor, Finished floor, Finished floor, Finished floor, Supply, T.a., Supply, T.a., Finished, Finished, wall, Wall, drain, Waste, Finished floor, Finished floor, Supply, T.a., Finished, Finished, wall, Wall, tube, Septic tank, Elbow, Septic tank, Finished floor, Finished floor, Wooden lid, Cement plate, Wood cover or, Concrete cover, Waste, drain, Hw.w., T.a., Finished floor, Finished floor, A.c., C.w., Finished floor, Finished, T.a., Supply, drain, Finished, Waste, wall, Wall, Finished floor, Finished floor, drain, Finished floor, Waste, T.a., Hw.w., Ta, C.w., Finished floor, wall, Finished, Finished floor, Finished, Wall, Supplies, T.a., Finished floor, Finished floor, drain, Waste, Ta, Supply, Finished wall, Supply, Ta, Finished wall, drain, Waste, Finished floor, Finished floor, Finished floor, Finished floor, T.a., Supply, drain, Waste, Finished floor, Finished wall, Supply, T.a., Finished wall, Finished floor, drain, Waste, Finished floor, Finished floor, T.a., Supply, drain, Waste, Finished floor, Finished wall, Supply, T.a., Finished wall, Finished floor, drain, Waste, T.a., Supply, Finished floor, Finished
Raw text data extracted from CAD file:
| Language | Spanish |
| Drawing Type | Model |
| Category | Mechanical, Electrical & Plumbing (MEP) |
| Additional Screenshots |
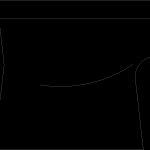   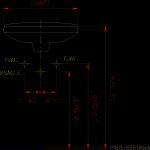 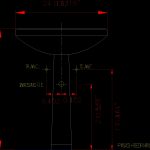 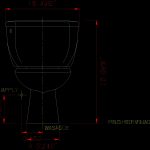 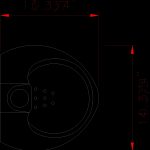 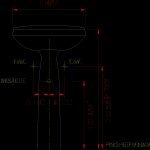  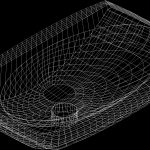  |
| File Type | dwg |
| Materials | Concrete, Wood, N/A |
| Measurement Units | |
| Footprint Area | |
| Building Features | |
| Tags | 3d, autocad, basins, bathroom, cups, DWG, einrichtungen, facilities, gas, gesundheit, l'approvisionnement en eau, la sant, le gaz, machine room, maquinas, maschinenrauminstallations, model, provision, sink, sinks, types, wasser bestimmung, water |
