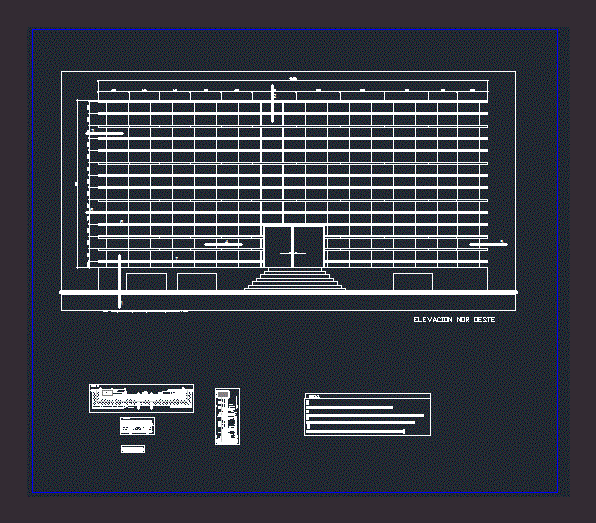
Curtain Wall Detail DWG Section for AutoCAD
Detail sectional Curtain Wall, floor and elevation.
Drawing labels, details, and other text information extracted from the CAD file (Translated from Spanish):
Internet room, recepc. income control, living room, game room, clean clothes, Dirty clothes, cleaning room, double rooms sh, Internet room, recepc. income control, living room, game room, clean clothes, Dirty clothes, cleaning room, double rooms sh, waiting room, secretive, party table, managing Director, directory, Administrative office, general file, administration, social care, interview room, telephone exchange, publishing office agreements, machine room, cleaning deposit, concierge office, ss.hh locker rooms, waste disposal, teacher’s room, surveillance, media library, music room, topic, shop instrument shop, office, photocopying reception, tables, warehouse, Internet, Internet room, recepc., control of, entry, clothes, clean, clothes, dirty, quarter, cleaning, bedrooms, double sh, game room, living room, npt, foller, ticket office, armchairs, stage, behind schedule, Deposit, dressing room, ss.hh actors, foller, ticket office, armchairs, stage, behind schedule, Deposit, dressing room, ss.hh actors, foller, ticket office, armchairs, stage, behind schedule, Deposit, dressing room, ss.hh actors, tables, Internet room, recepc., control of, entry, clothes, clean, clothes, dirty, quarter, cleaning, bedrooms, double sh, game room, living room, npt, sum, music room, topic, shop instrument shop, office, photocopying reception, warehouse, Internet, tables, npt, secretive, party table, managing Director, directory, Administrative office, general file, administration, social care, interview room, telephone exchange, publishing office agreements, teacher’s room, surveillance, machine room, cleaning deposit, concierge office, ss.hh locker rooms, waste disposal, npt, machine room, cleaning deposit, concierge office, ss.hh locker rooms, waste disposal, Internet, acosta bartolo roger angel, integral workshop iv, general:, city of music, general plane, a.m., tempered glass, parapet, metal parasol, tempered glass thickness mm, parapet, lower wooden umbrella, structural silicone, metal profile steel thickness mm, stopper, metal partner cm, tempered glass thickness mm, column, stopper, wooden parasol, metal plot, machiembrado joint thickness of, machining center, upper wooden umbrella, Exterior, inside, secc., Exterior, inside, secc., Exterior, detail esc:, wooden parasol, machiembrado, wood stopper cm, metal anchor wood, wood stopper cm, detail, machining center, stopper, metal anchor wood, wooden parasol cm, Exterior, inside, secc., tempered glass thickness mm, metal profile steel thickness mm, tempered glass thickness mm, metal partner cm, machiembrado joint thickness of, measurements are given in centimeters at the finish. use selected dry wood with a maximum permissible moisture wood will be sanded polished to obtain even surfaces. wood finish will be made by applying varnish hands., notes, north west elevation, sections
Raw text data extracted from CAD file:
| Language | Spanish |
| Drawing Type | Section |
| Category | Construction Details & Systems |
| Additional Screenshots |
 |
| File Type | dwg |
| Materials | Glass, Steel, Wood |
| Measurement Units | |
| Footprint Area | |
| Building Features | |
| Tags | autocad, curtain, DETAIL, DWG, elevation, floor, section, sectional, stahlrahmen, stahlträger, steel, steel beam, steel frame, structure en acier, wall |
