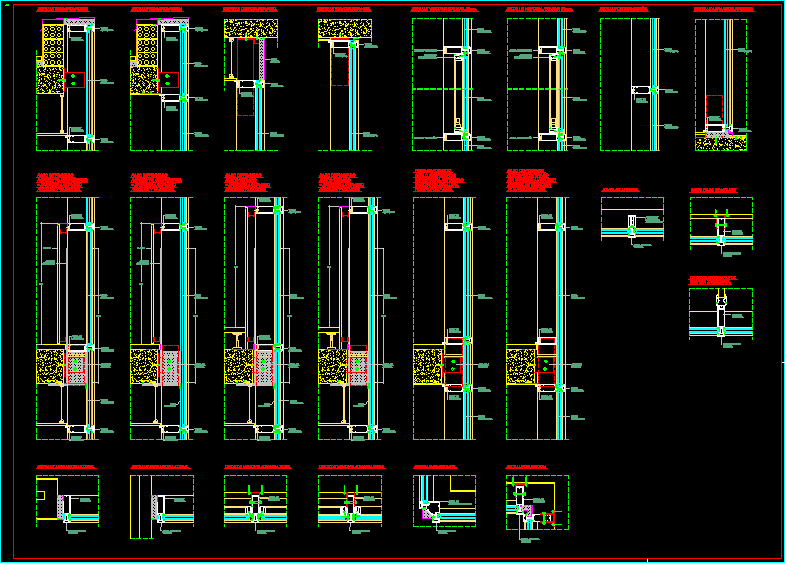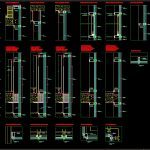
Curtain Wall DWG Detail for AutoCAD
Curtain Wall – Details – Aluminium
Drawing labels, details, and other text information extracted from the CAD file (Translated from Spanish):
j.a.portet, work :, this plan is established by way of indication. in no case we are responsible for the bad technical use of the materials, advised as well as their placement on site, which is made under the entire responsibility of the installer, all rights reserved, barcelona, hydro building systems sl, industrial zone motorway sector , drawn by :, revision, project num :, destination :, client :, scales :, concept, date, revision :, plane num :, date :, denomination :, coronation detail., step of forged., opacified glass. , paved flooring, technical floor, ground floor, without fire barrier, hotels and homes, stairwells, offices and premises, diaphanous floors, expansion joint, detail of corner, detail of upright, corner detail. , against partition., detail against floor slab, detail of crosspiece., detail lower boot., detail lateral snatch., translucent glass., insulated panel., profiles of Italian window., fire barrier., anchorage to floor., profile of stile., profile of corner stile.
Raw text data extracted from CAD file:
| Language | Spanish |
| Drawing Type | Detail |
| Category | Doors & Windows |
| Additional Screenshots |
 |
| File Type | dwg |
| Materials | Glass, Other |
| Measurement Units | Metric |
| Footprint Area | |
| Building Features | |
| Tags | aluminium, autocad, curtain, DETAIL, details, DWG, wall |
