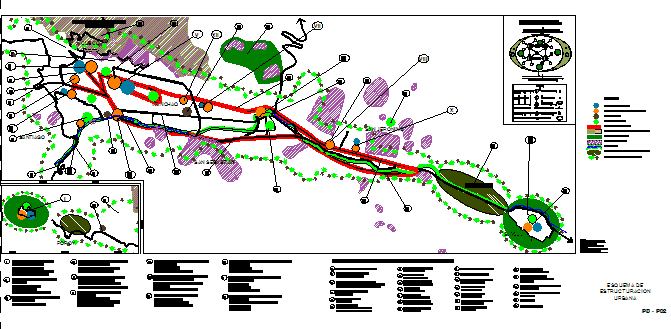
Cusco Master Plan DWG Plan for AutoCAD
Plans proposed master plan of the city of Cusco where you can see detailed urban issues, urban structuring; road system, among other
Drawing labels, details, and other text information extracted from the CAD file (Translated from Spanish):
iii, vii, viii, xii, archaeological park of saqsaywaman, narrowness, interface with the cultural extra-urban environment, legend, nuclei of re, structuring, meeting spaces, functional, treatment centers, ecological nuclei, special, natural environment and, specialized nuclei, extra cultural, urban, commercial corridors, physical interfaces, green nuclei, at the nucleus of interpre, metropolitan, tation and se, services, neighborhoods urban centers, model of functional restructuring for the city of cusco, scheme of urban structuring, urban habilitation poroy – green cross – c. senqa, ferial field right bank, cultural center reserve patapata ecology, recreational park – cultural saqsayhuaman, via express connection – puquin – av. Ejercito, via expresso, functional nucleus xiii: marcavalle – local commerce – local administrative and financial center – local services – local recreation, functional nucleus xii: santa rosa, united nations – local commerce – local services – local recreation, wanchaq, saylla , poroy, cusco, santiago, san sebastian, san jeronimo, actions for the integral restructuring of the city, wholesale market cachicachipampa, via de evitamiento
Raw text data extracted from CAD file:
| Language | Spanish |
| Drawing Type | Plan |
| Category | Handbooks & Manuals |
| Additional Screenshots |
|
| File Type | dwg |
| Materials | Other |
| Measurement Units | Metric |
| Footprint Area | |
| Building Features | Garden / Park |
| Tags | autocad, city, cusco, detailed, DWG, master, master plan, plan, plans, proposed, urban, urban design |
