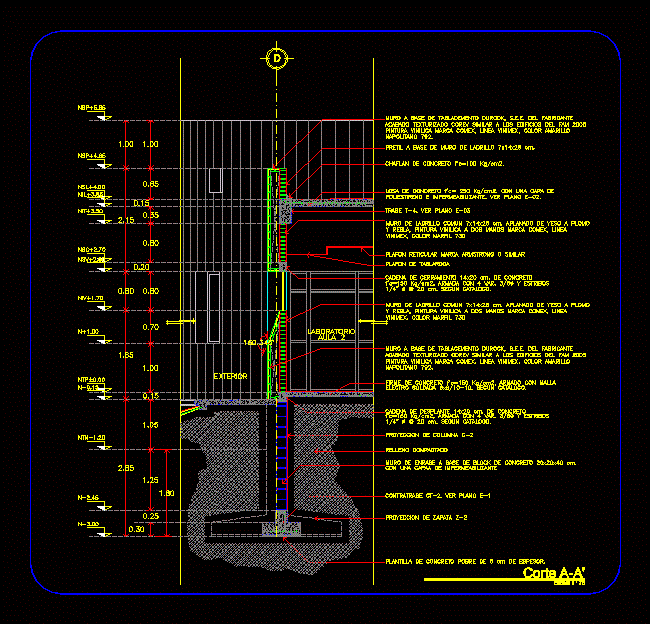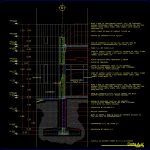
Cutting By Facade DWG Section for AutoCAD
Cut front facade of a brick wall; with cement board siding durock brand; with section from foundation to concrete slab; specifications .
Drawing labels, details, and other text information extracted from the CAD file (Translated from Spanish):
architectural plant, scale, fence brick wall base cm., concrete flange, concrete slab with a layer of, polystyrene waterproofing. see plan, lock view plan, reticular ceiling brand armstrong similar, closing chain cm. concrete, armed with var. stirrups, cm. according to catalog, electro welded according to catalog., reinforced concrete with mesh, table top wall s.e.e. manufacturer, Neapolitan, vinyl paint line yellow color, corev textured finish similar to family buildings, Ivory color, vinyl paint two hands mark line, common brick wall cm. flat plaster lead, Ivory color, vinyl paint two hands mark line, Neapolitan, vinyl paint line yellow color, corev textured finish similar to family buildings, table top wall s.e.e. manufacturer, ceiling lamp, cm. according to catalog, armed with var. stirrups, chain of cm. concrete, concrete wall base of concrete block cm., column projection, with a layer of waterproofing, shoe projection, contratrabe see plan, concrete template poor cm thick., compacted fill, laboratory, classroom, Exterior, cut, scale
Raw text data extracted from CAD file:
| Language | Spanish |
| Drawing Type | Section |
| Category | Construction Details & Systems |
| Additional Screenshots |
 |
| File Type | dwg |
| Materials | Concrete |
| Measurement Units | |
| Footprint Area | |
| Building Features | |
| Tags | autocad, board, brand, brick, cement, construction details section, Cut, cut construction details, cut facade, cutting, DETAIL, durock, DWG, facade, front, laying of foundations, section, sheetrock, siding, wall |
