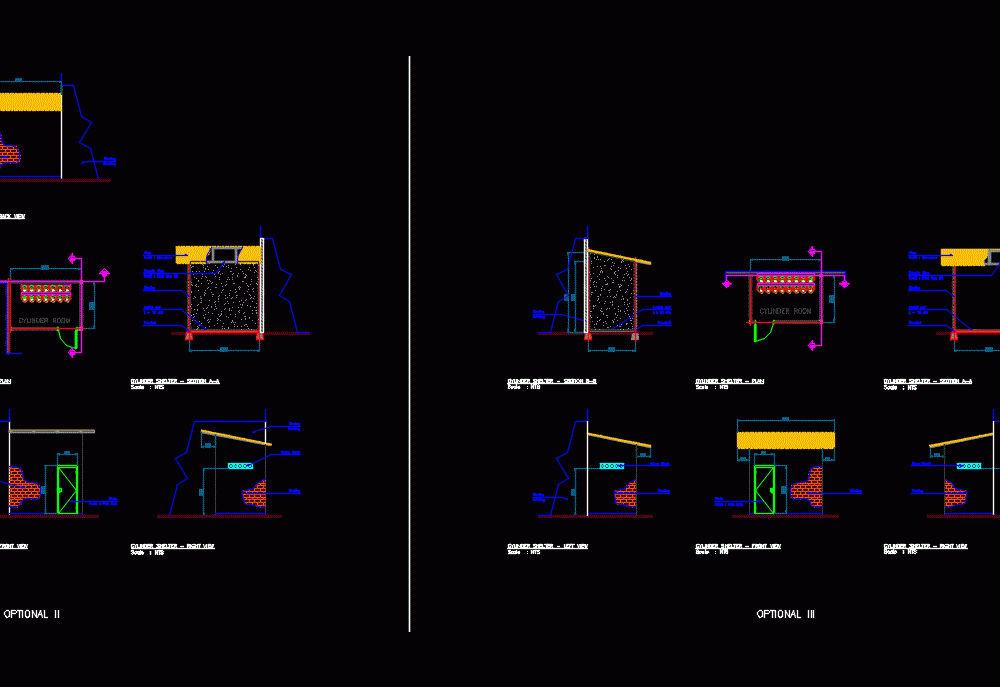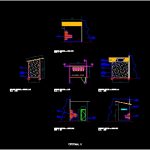
Cylinder Shelter For Inergen Fire Suppression System DWG Block for AutoCAD
INERGEN adalah campuran dari gas alam: Nitrogen (N2; 52%); Argon (Ar; 40%) dan Karbondioksida (CO2; 8%). INERGEN bekerja memadamkan api dengan cara menurunkan konsentrasi oksigen (O2) hingga mencapai level dimana kebakaran tidak dapat terjadi (O2 di bawah 15%).
Drawing labels, details, and other text information extracted from the CAD file:
fire eater, cylinder room, cylinder room, cylinder room, cylinder shelter planshelter plan, cylinder shelter section section, scale nts, dinding, pondasi, lantai cor, cylinder shelter left viewshelter left view, glass block, dinding, glass block, dinding, cylinder shelter right viewshelter right view, scale nts, cylinder shelter front viewshelter front view, scale nts, pintu, profil plat besi, cylinder shelter section section, scale nts, dinding, pondasi, lantai cor, dinding, cylinder shelter back viewshelter back view, scale nts, dinding, atap, profil galvalum, rangka atap, profil besi unp, scale nts, pintu, profil plat besi, dinding, cylinder shelter front viewshelter front view, cylinder shelter section section, scale nts, dinding, pondasi, lantai cor, existing, cylinder shelter left viewshelter left view, scale nts, dinding, existing, glass block, dinding, dinding, existing, glass block, dinding, cylinder shelter right viewshelter right view, scale nts, scale nts, cylinder shelter section section, dinding, pondasi, lantai cor, rangka atap, profil besi unp, dinding, pondasi, lantai cor, cylinder shelter section section, scale nts, dinding, glass block, dinding, cylinder shelter right viewshelter right view, scale nts, scale nts, cylinder shelter front viewshelter front view, atap, profil galvalum, scale nts, cylinder shelter back viewshelter back view, pintu, profil plat besi, dinding, existing, dinding, existing, dinding, existing, dinding, dinding, pondasi, lantai cor, rangka atap, profil besi unp, atap, profil galvalum, cylinder shelter section section, scale nts, optional, optional ii, optional iii
Raw text data extracted from CAD file:
| Language | English |
| Drawing Type | Block |
| Category | Water Sewage & Electricity Infrastructure |
| Additional Screenshots |
 |
| File Type | dwg |
| Materials | Glass |
| Measurement Units | |
| Footprint Area | |
| Building Features | Car Parking Lot |
| Tags | autocad, block, bombeiro, cylinder, d'incendie, DWG, feuerwehrmann, fire, firefighter, gas, hidrantes instalação, hydrant, hydranten, incendio, installation feuer, installing fire, kläranlage, le feu d'installer, pompier, shelter, suppression, system, treatment plant |
